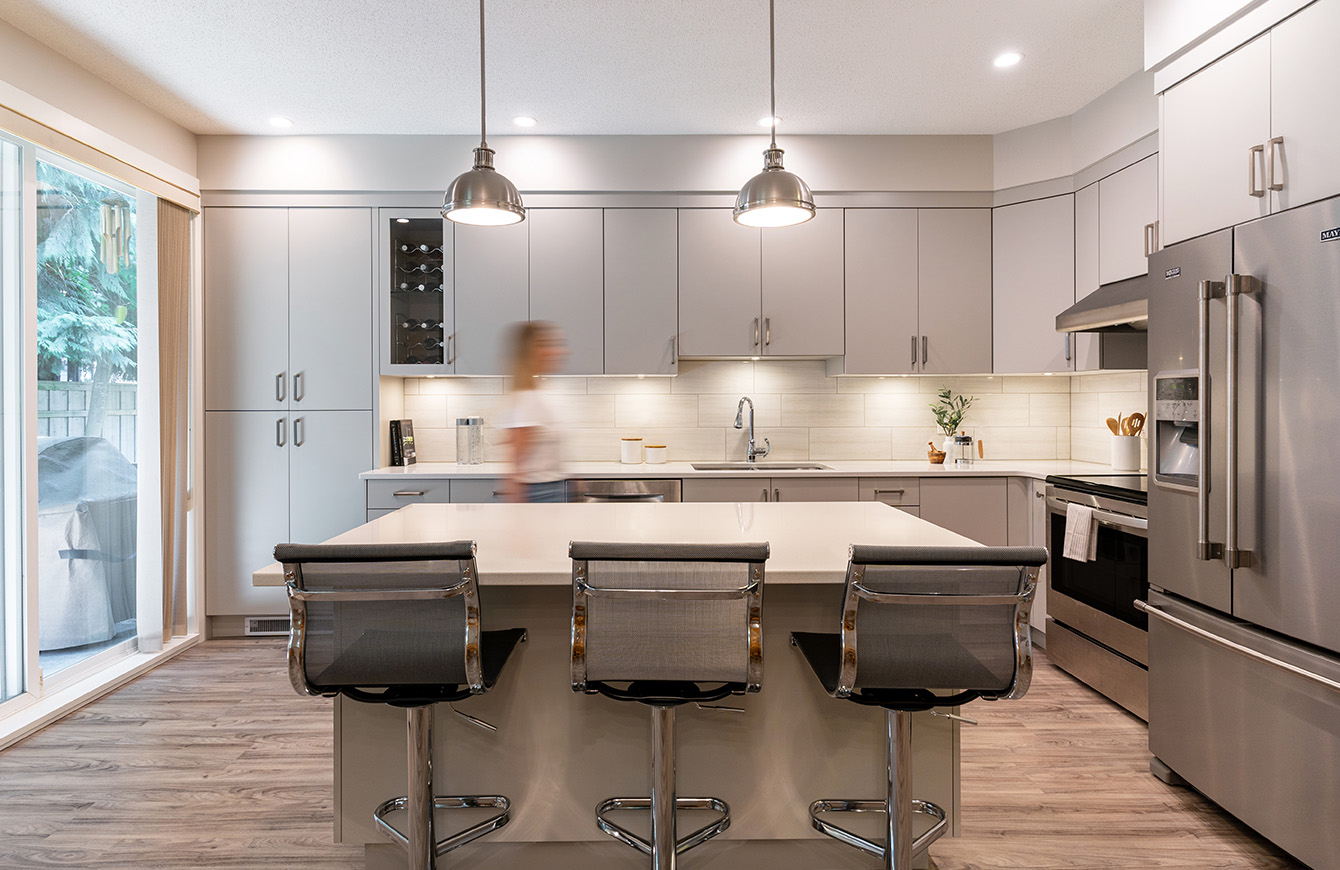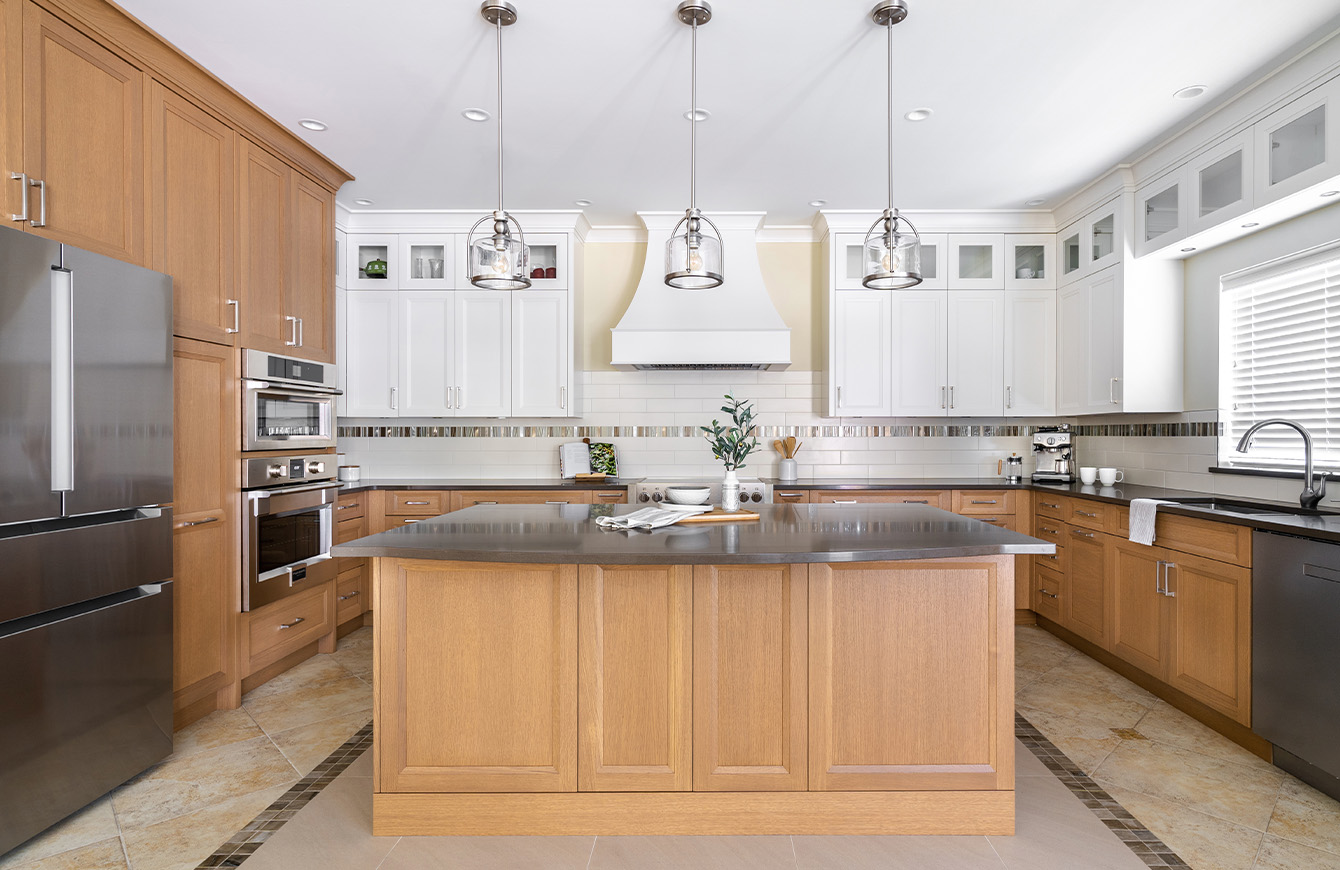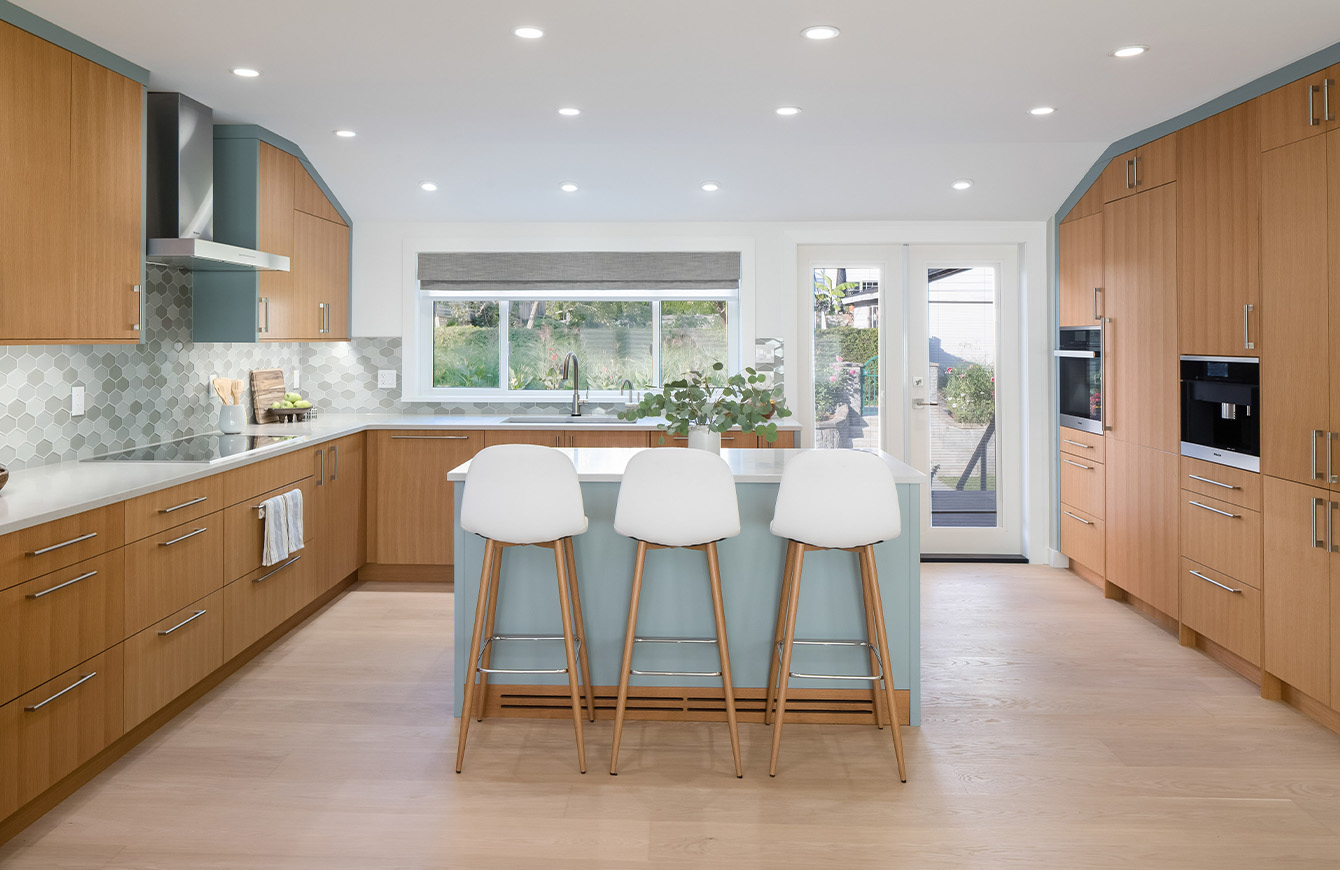Space 19
Step into this Surrey townhouse for a kitchen renovation that blends functionality with style. We extended cabinets to the ceiling for ample storage and added a shallow pantry to enhance the design. Strategic changes, like relocating the closet and optimizing the entryway, improve flow. Features like magic corner hardware and spice pullouts enhance functionality. The reconfigured island, sophisticated glass door cabinet, and durable vinyl plank flooring ensure a clutter-free, stylish space perfect for cooking and entertaining.










