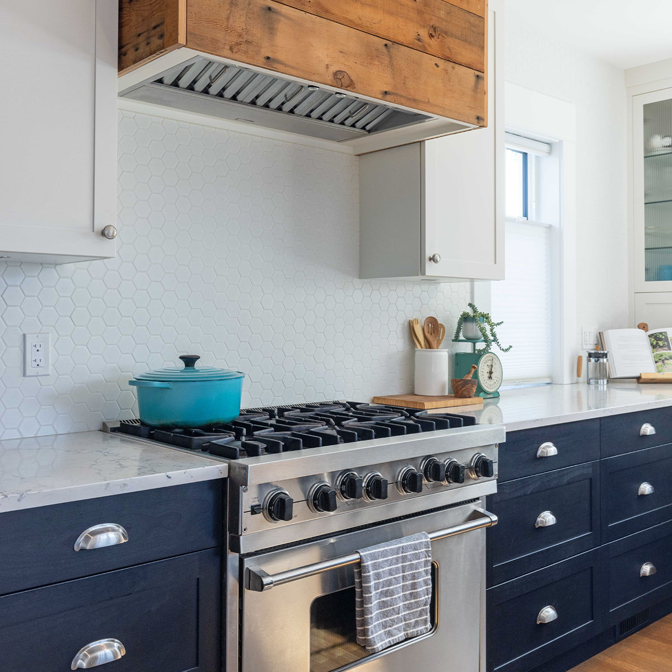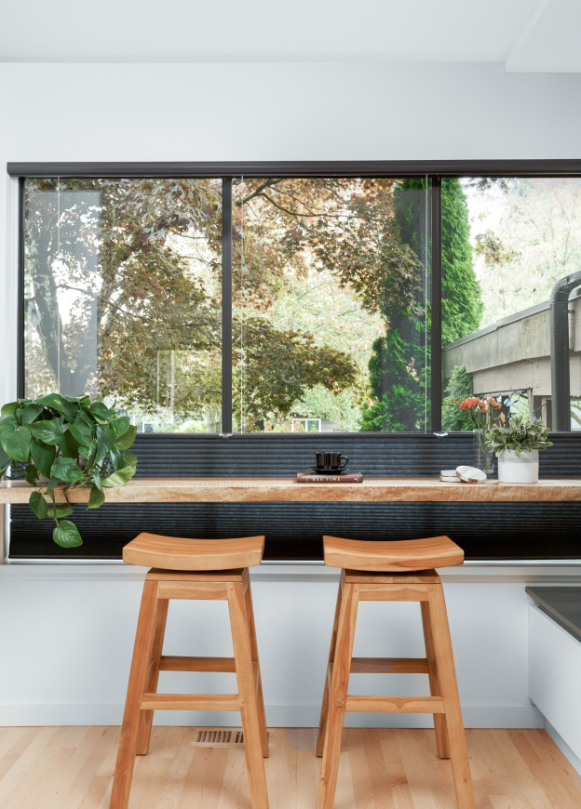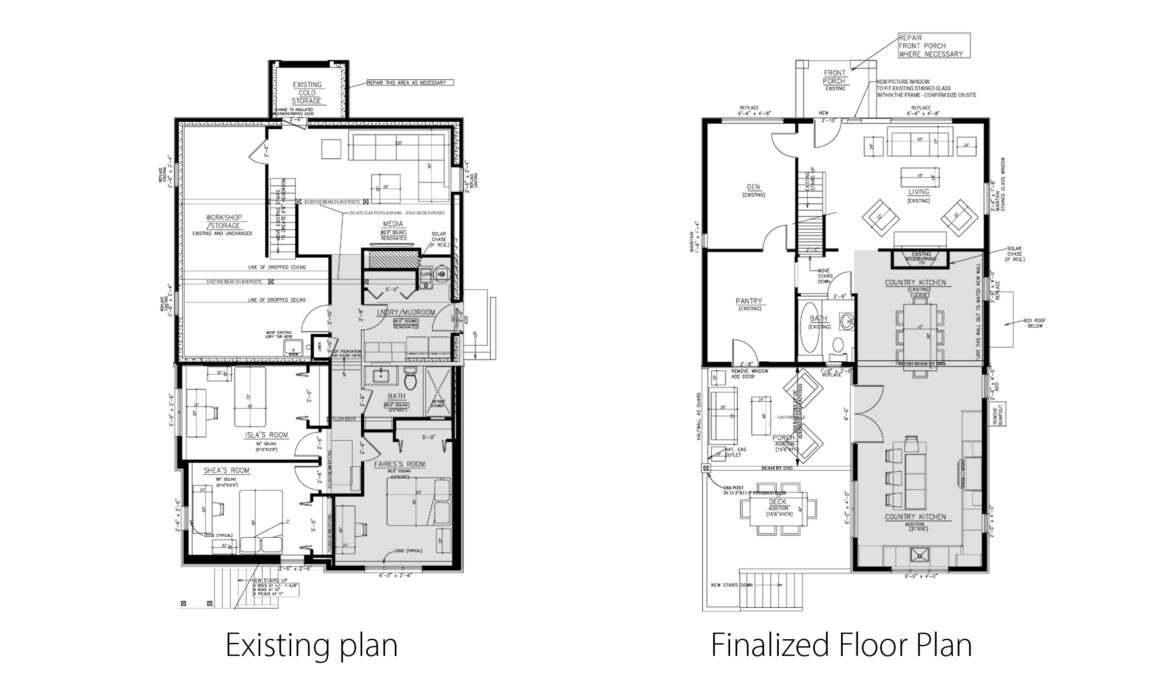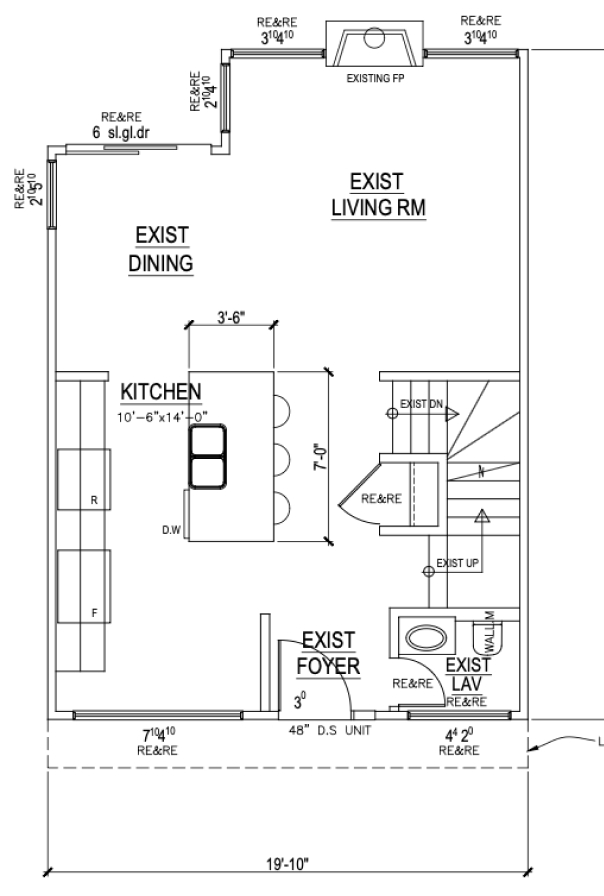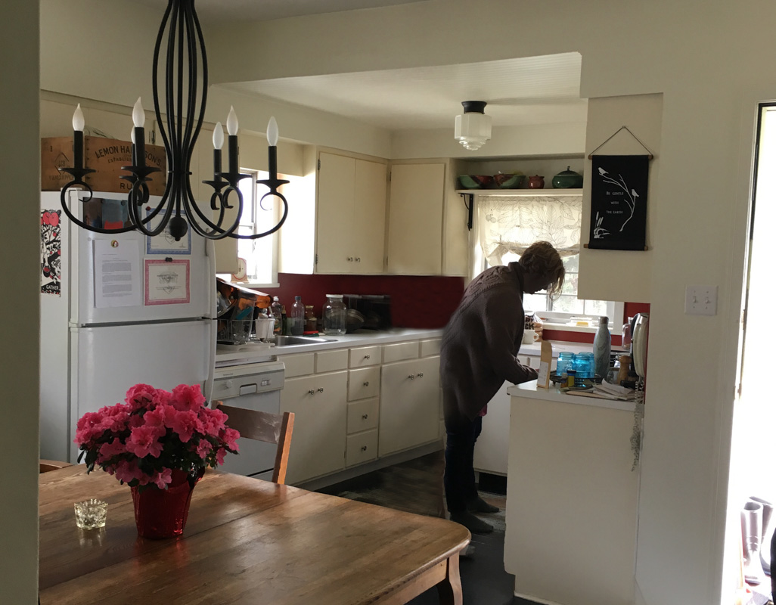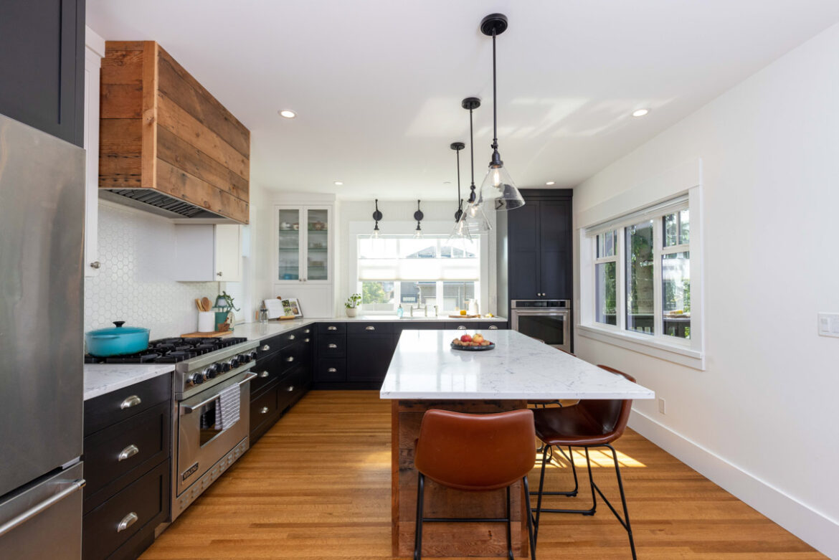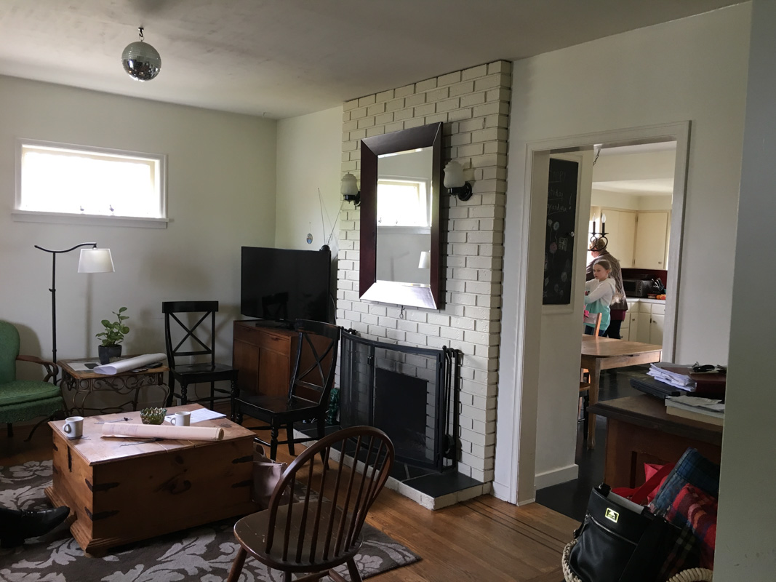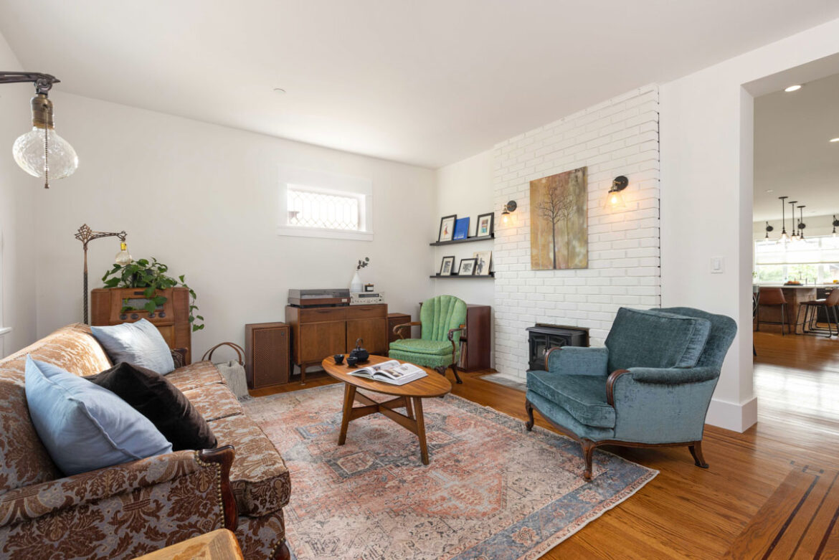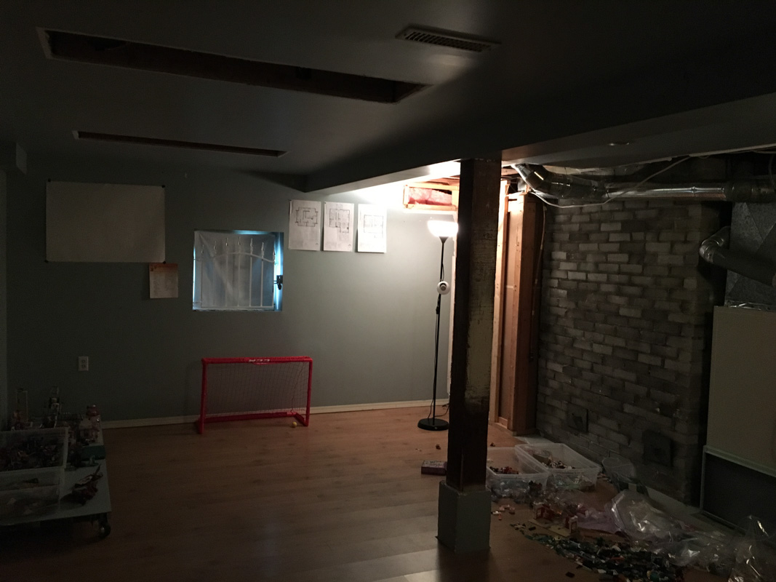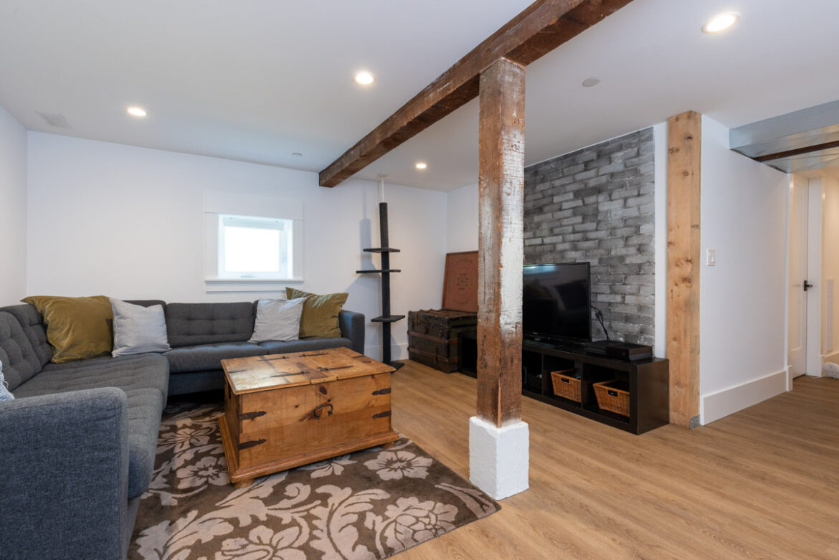Space
15
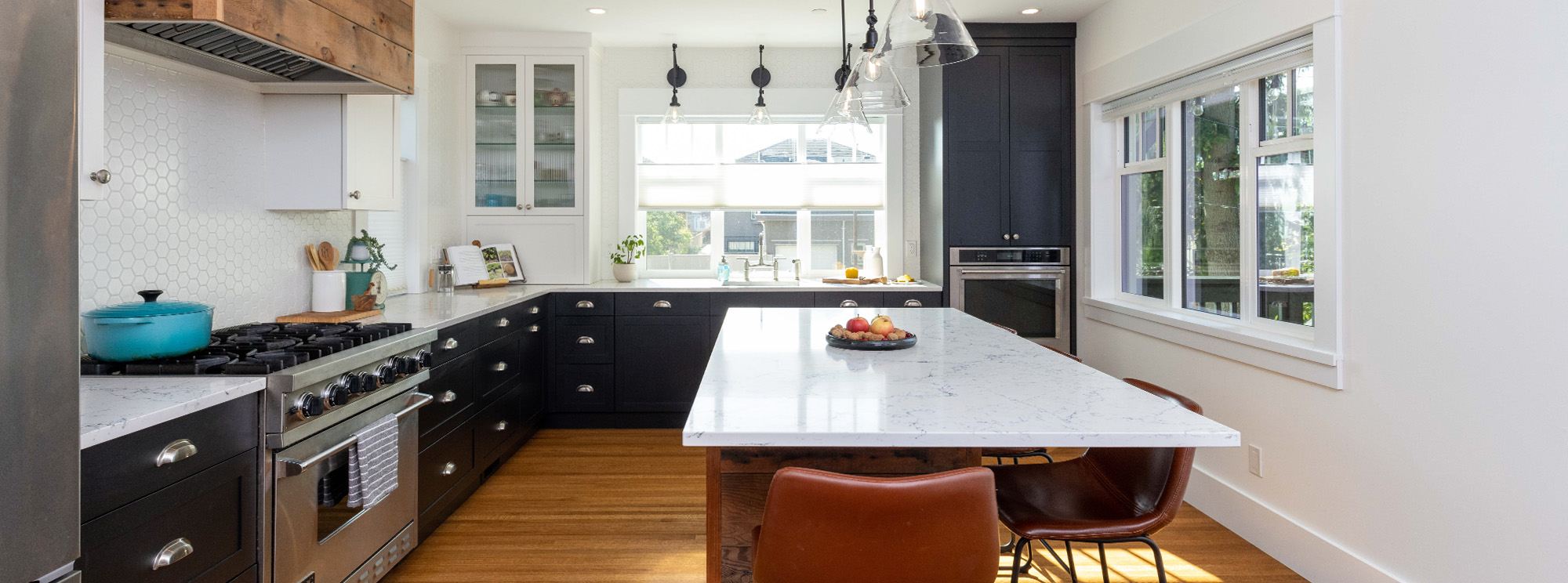

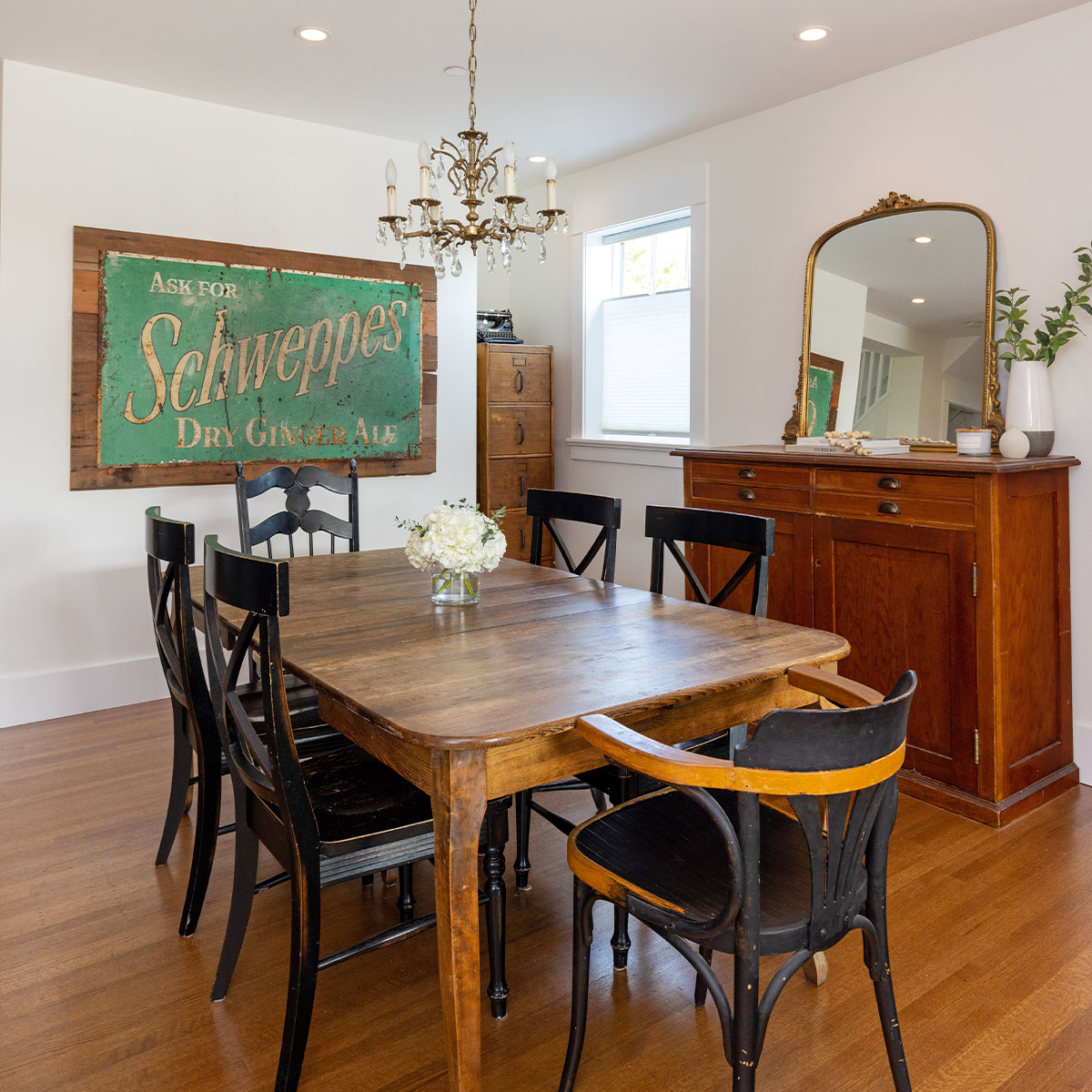
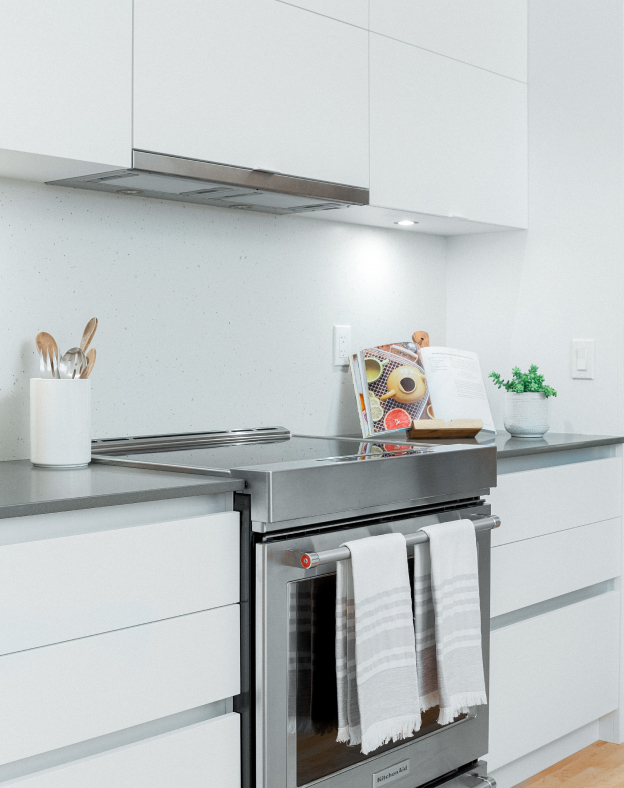
Family Heirloom
We kicked things off by changing up the kitchen, which was the homeowner’s absolute favorite spot in the house. We said sayonara to those kitchen walls and brought in a slick maple-clad beam to match the refinished wood floors, giving the new layout some much-needed extra counter space and storage, which was a total game-changer.
Out went the old kitchen cabinets, and in came the fresh flat-panel ones with lift-open upper cabinets to give it that elegant minimalist vibe. We added a full-height quartz backsplash that’s got that cool concrete look and ditched the kitchen nook and swapped it for a live-edge countertop, creating a perfect little spot to savor your morning brew.
Minimal Makeover
We didn’t stop at the kitchen, though. We took on all three bathrooms in this minimalist home reno and started from scratch. As a bonus, we threw in some energy-efficient windows for that eco-friendly touch.
We reconfigured the primary bedroom to give it a full primary ensuite, complete with a freestanding tub, a handy bench in the shower. Oh, and the new tub even has a handheld shower to keep things practical, plus a clever built-in ledge for your beverage of choice (wink, wink).
