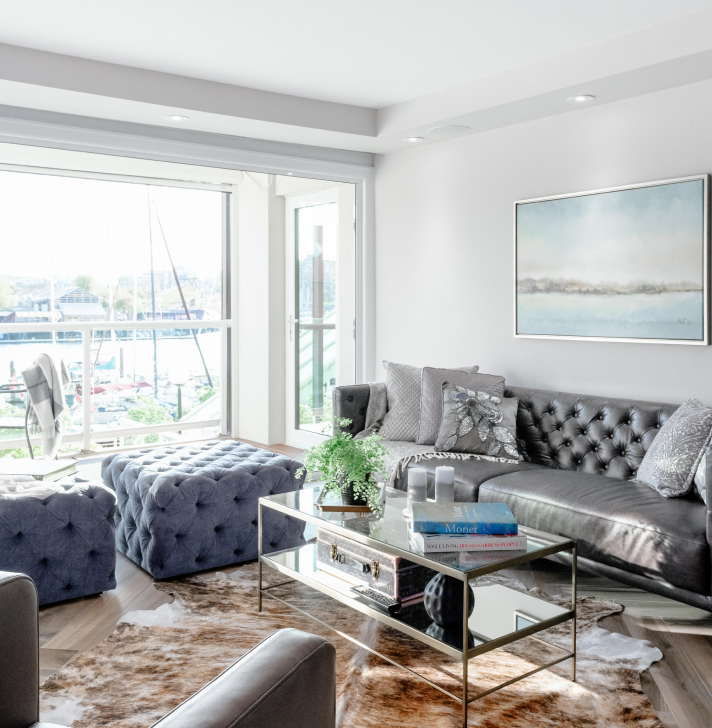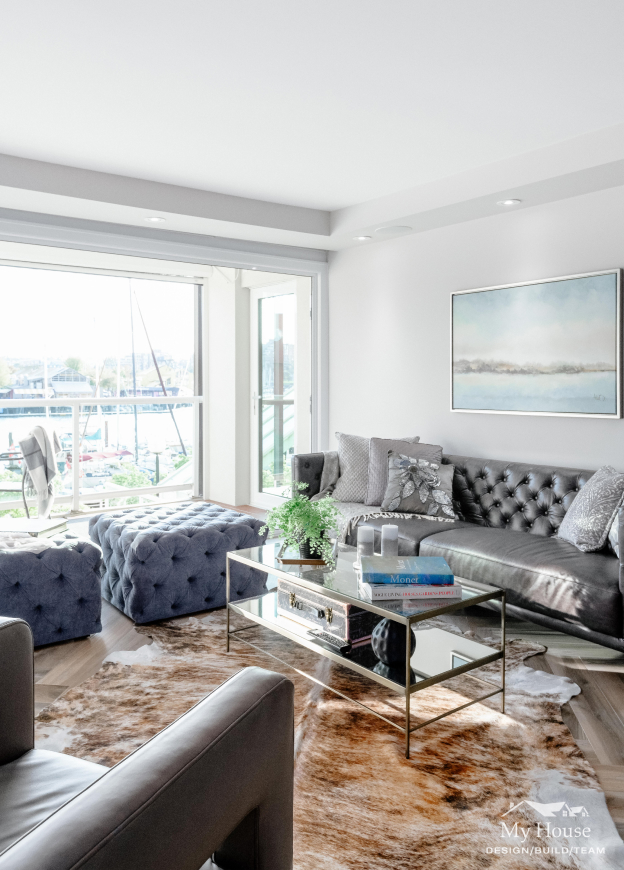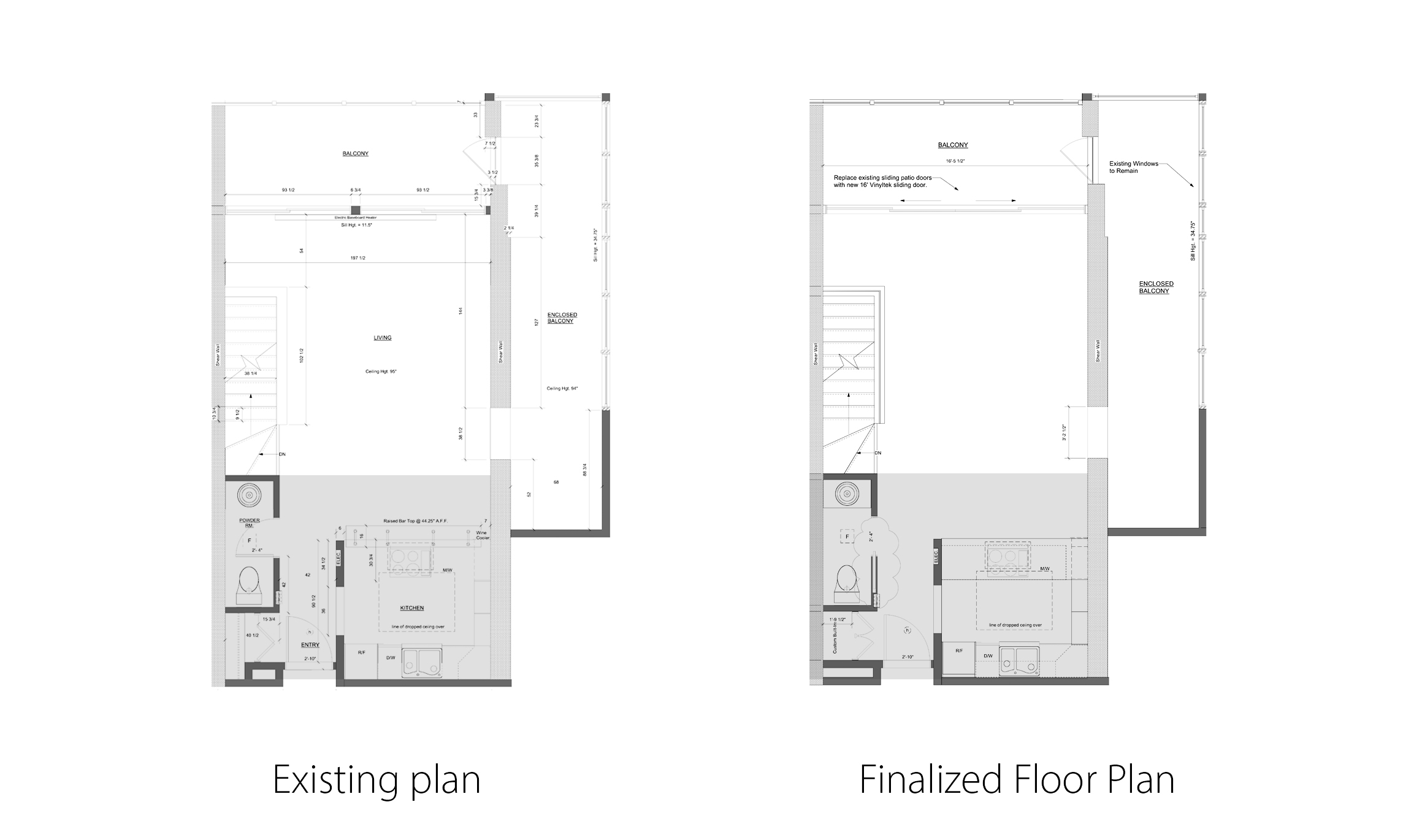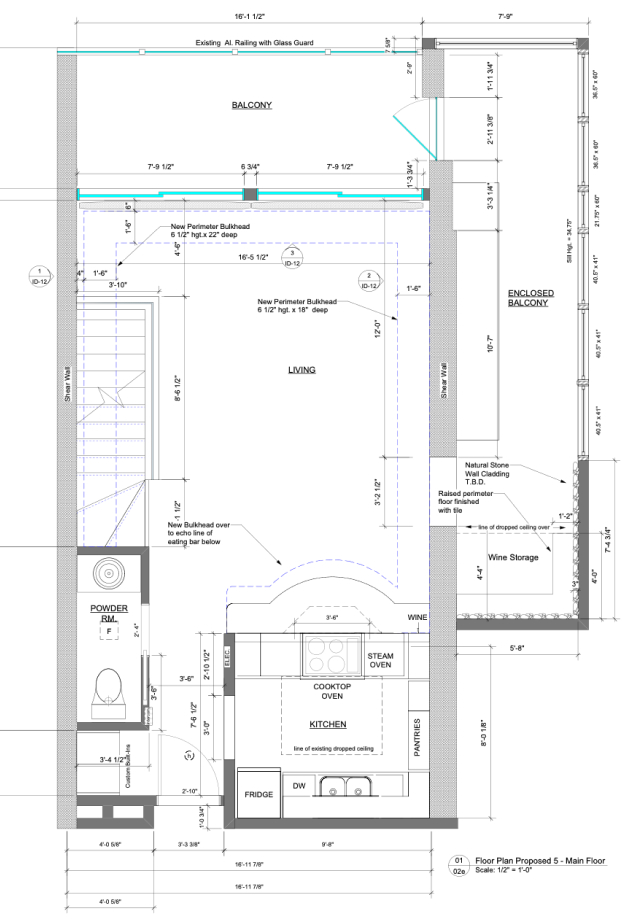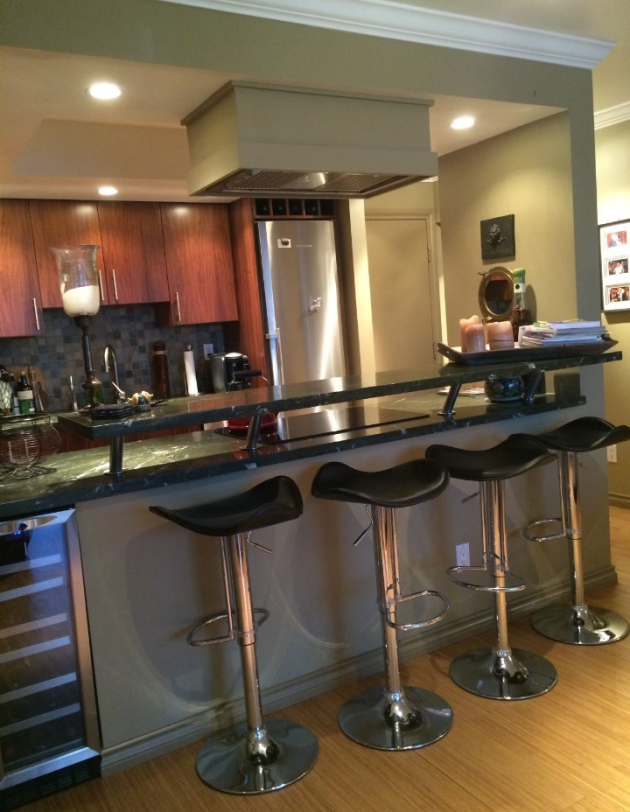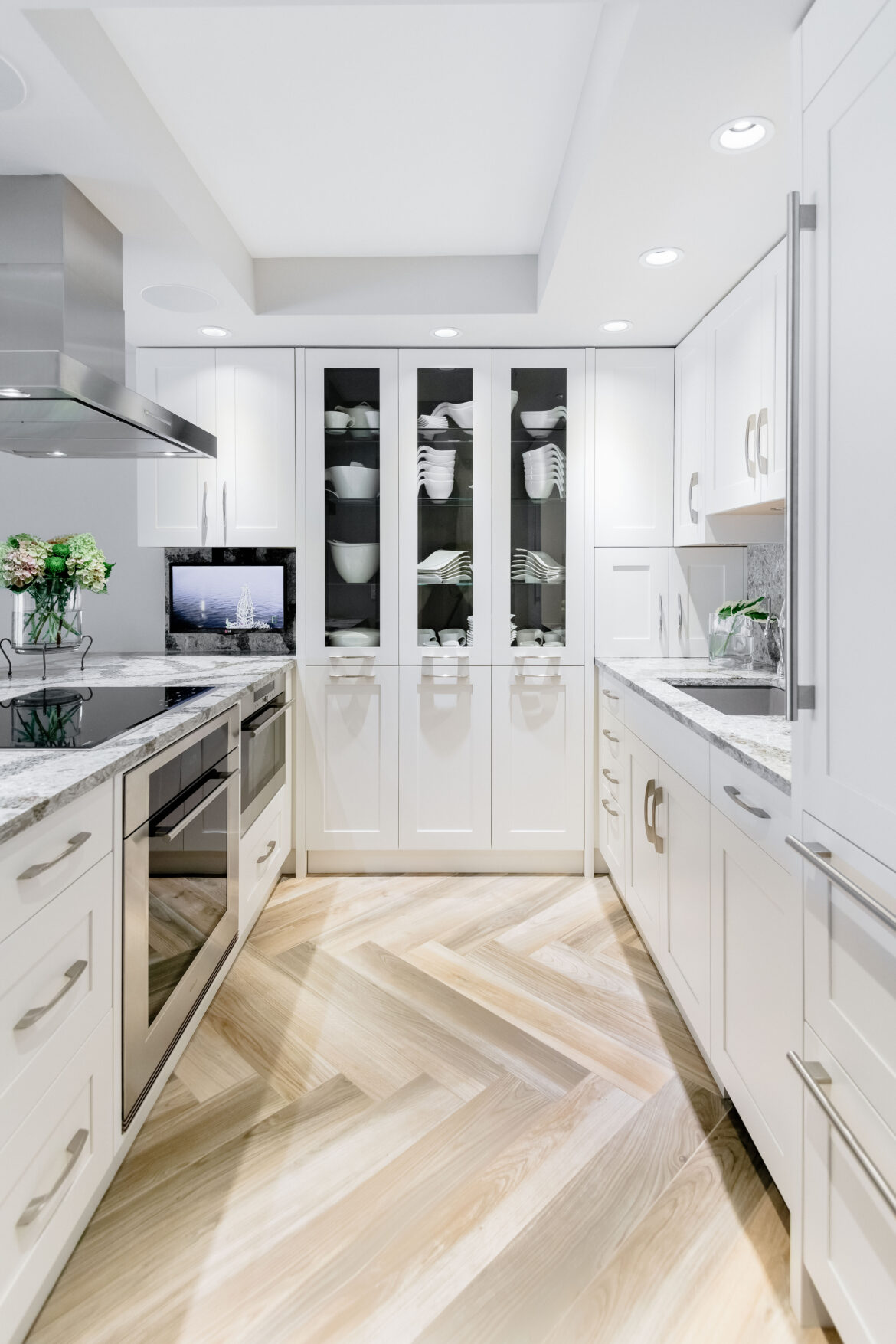Space
03
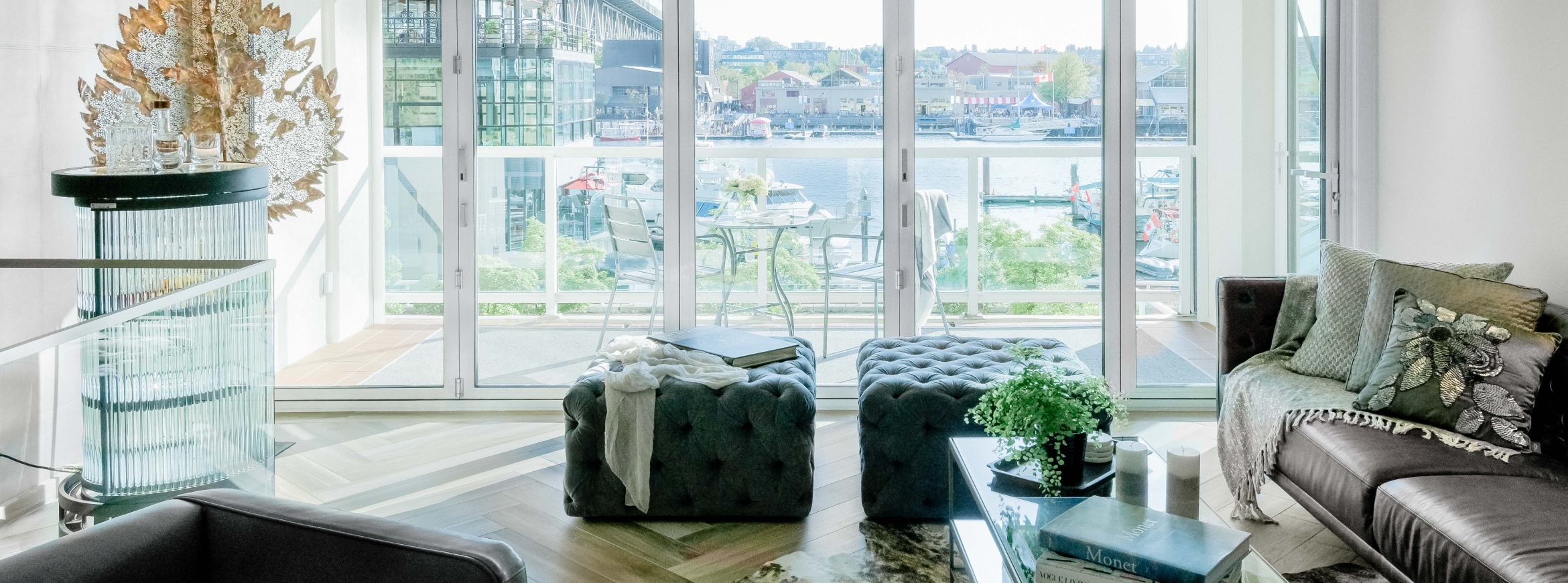

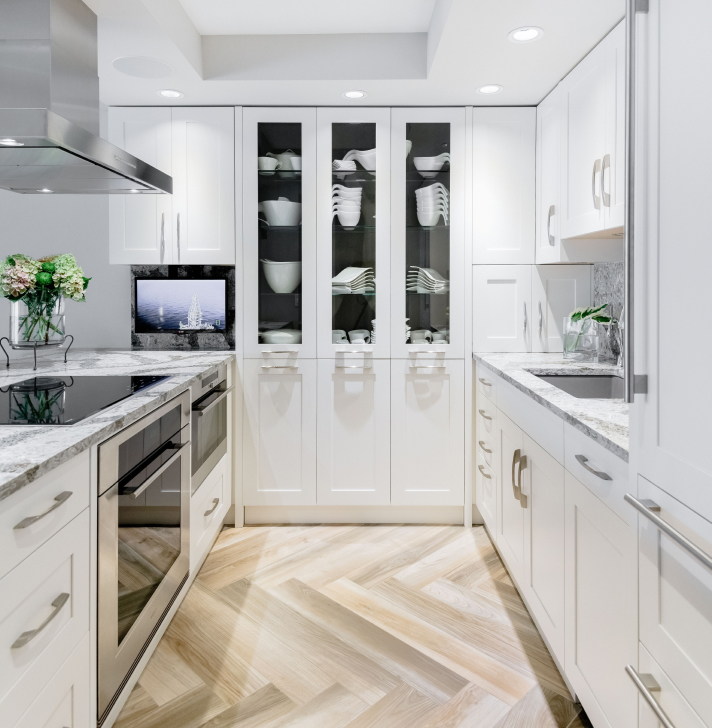

Let there be light
In this Vancouver condo reno, we had to work with the existing kitchen layout, so no crazy moves here. But we made sure to boost the storage and functionality.
The original kitchen felt like it was playing hide-and-seek with all those dark wood cabinets and green marble counters. We waved goodbye to those and said hello to sleek white shaker-style cabinets and white/grey quartz granite counters, complete with a matching new backsplash.
Detailed features
We added a trendy appliance garage in the corner to stash away those kitchen gadgets. And there’s a little TV hidden in an upper cabinet over the peninsula. Movie night, anyone?
We went all out with a floor-to-ceiling wine rack that can hold a serious stash of wine. It’s behind glass doors to keep their collection in tip-top condition.
In the en-suite, we decked the place out with porcelain “Calacatta” classic marble-look tiles, giving it a timeless feel.
The main living areas got a fresh new look with a lighter color scheme, rocking grays and whites that bring a sense of brightness where it was dark before. And those herringbone-patterned floors with radiant heat? They tie everything together, making it both functional and fab.
