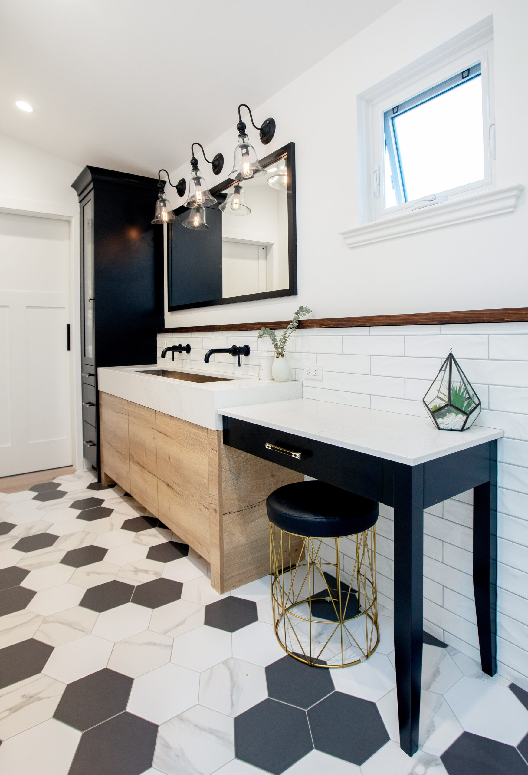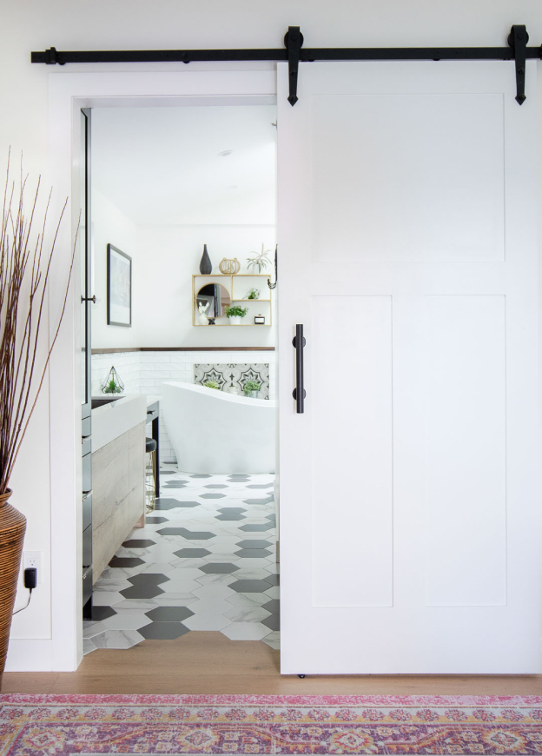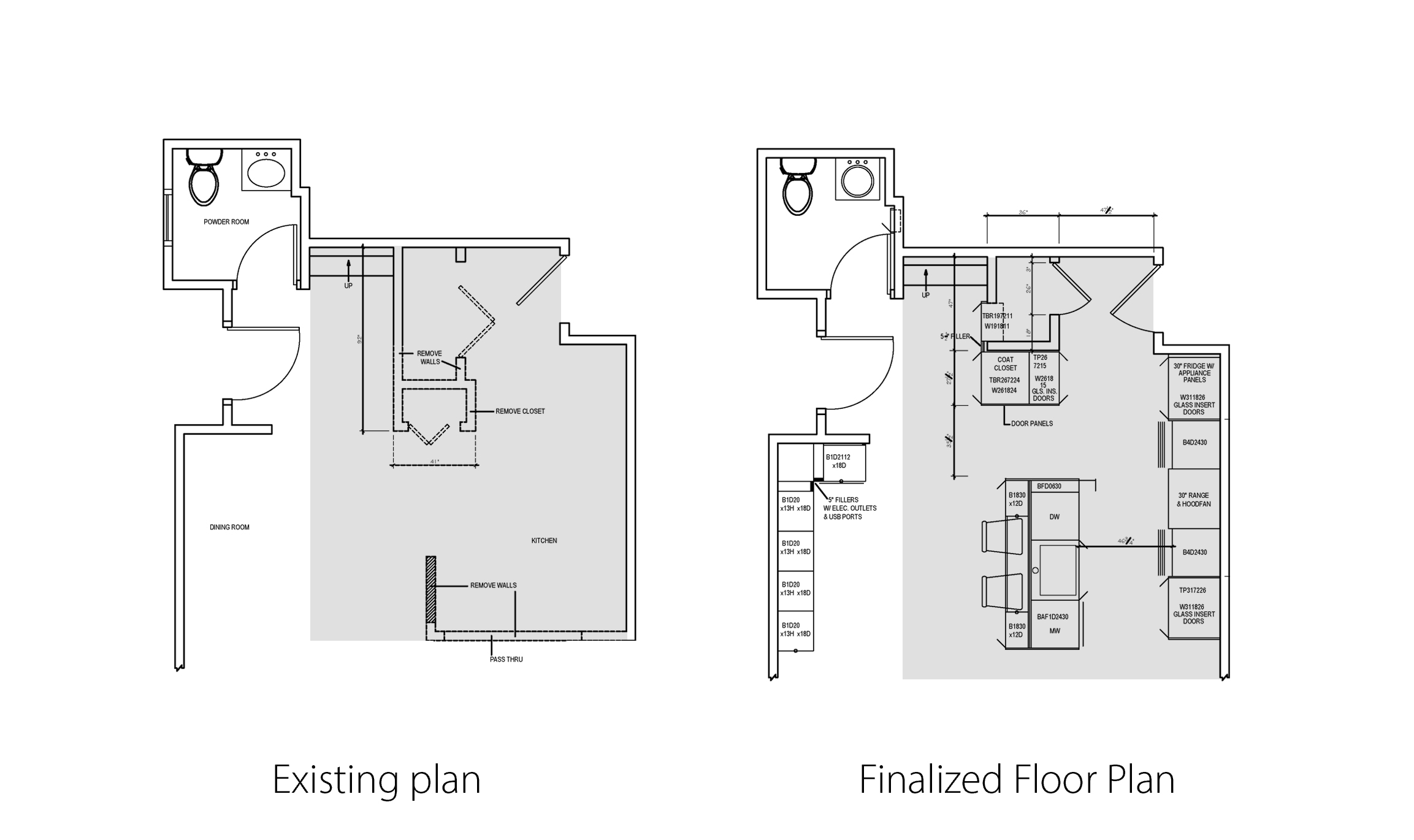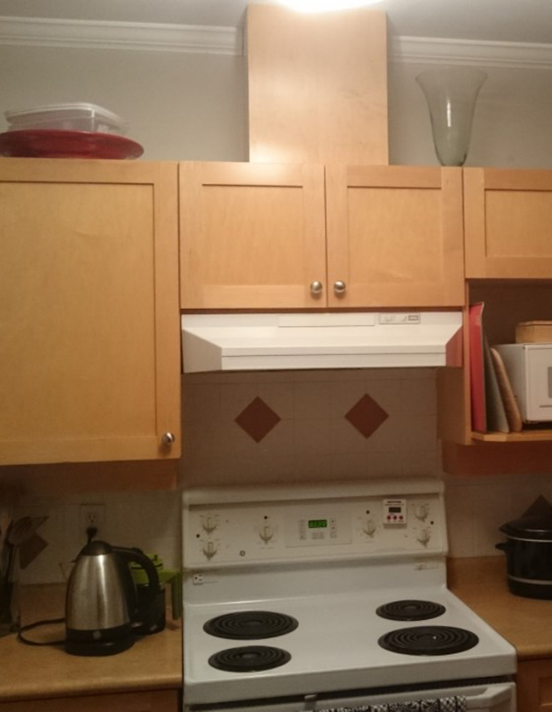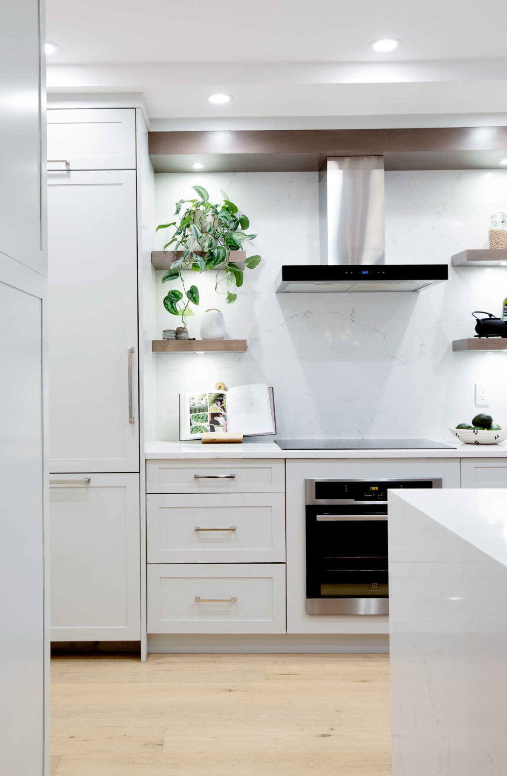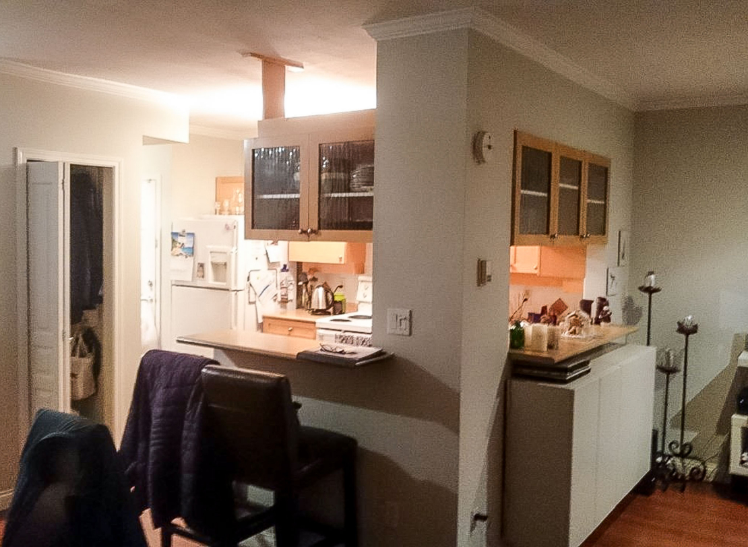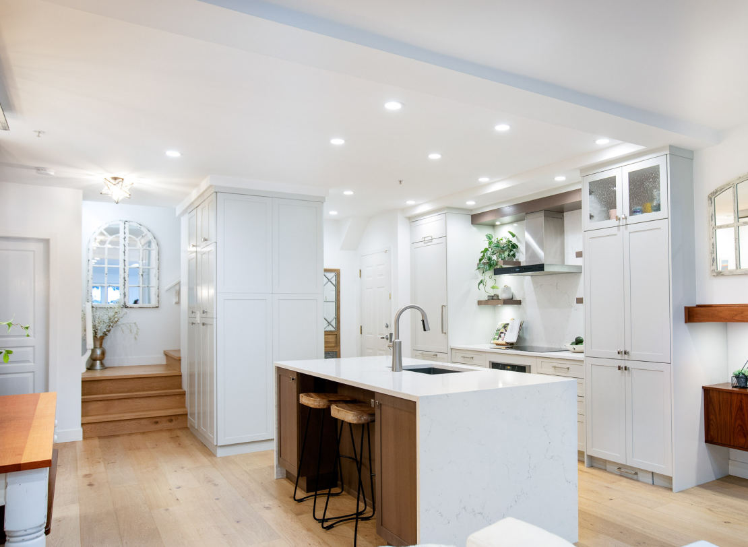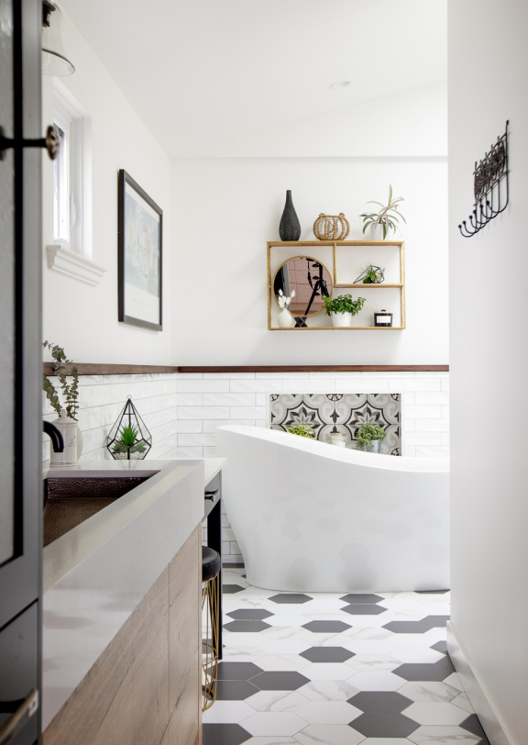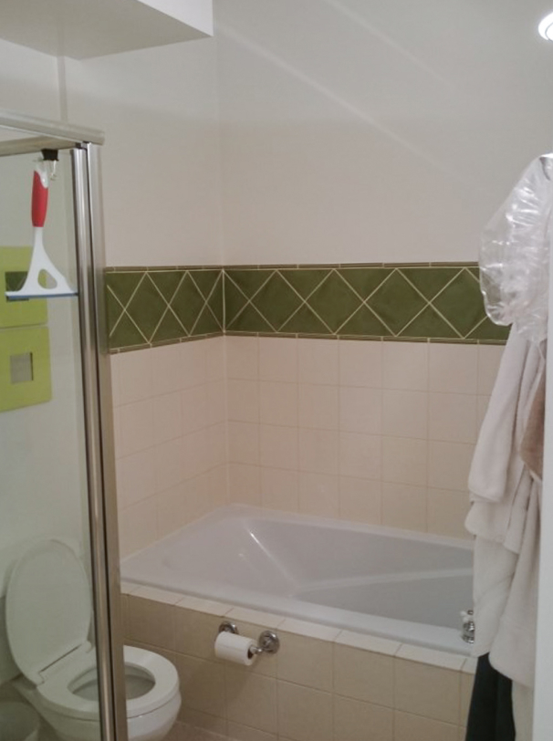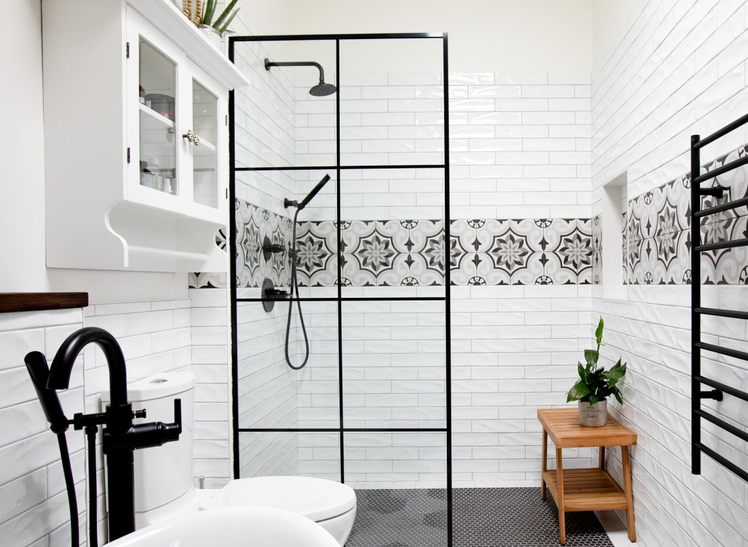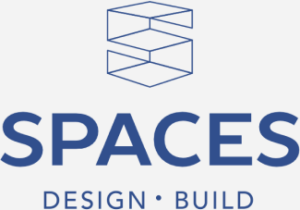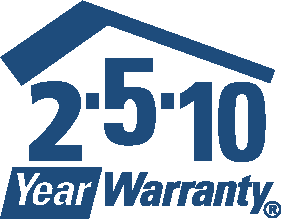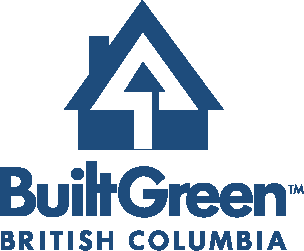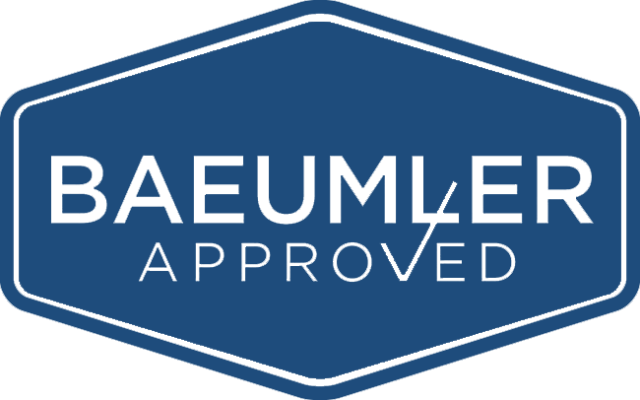Space
02

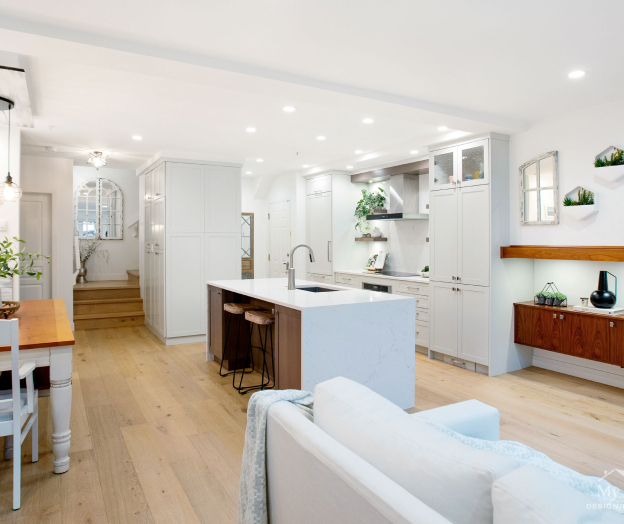
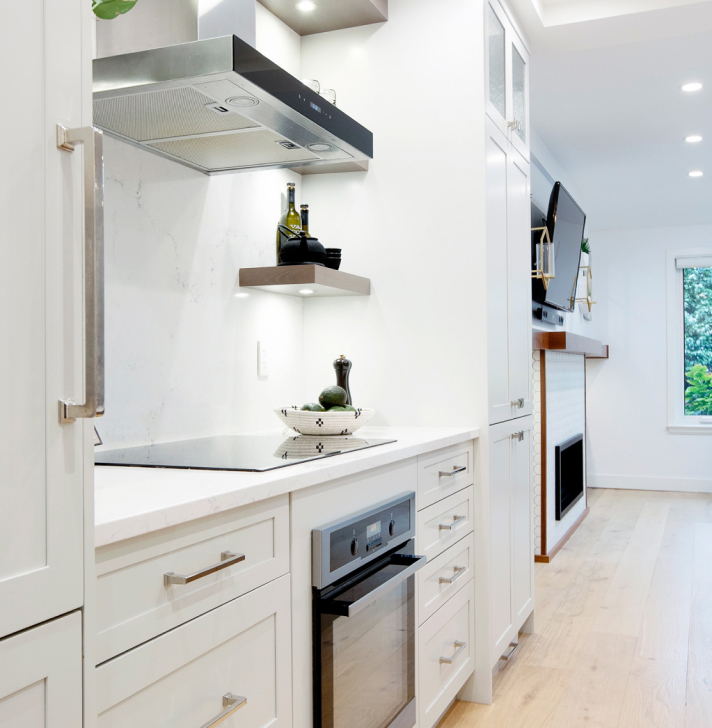

Kitchen Potential
The original kitchen? Not a place where this tight-knit family could hang out. It was cramped, dark, and just plain awkward. So we ditched those walls and popped in a flush-mounted steel beam to open things up. They added a spacious island with a waterfall top, enough space for a couple of stools, and bright white cabinets with a touch of wood detailing. The pantry cabinet and fridge frame the oven, keeping things symmetrical. And, of course, there’s some cool open shelving.
Even though the dining area had to shrink a bit to fit the island, we got creative with an L-shaped built-in bench that’s all about more seating and storage. We gave the entryway a facelift with a better closet and a slick shoe storage setup. The living room got a modern makeover too, swapping that old stone-hearth-style fireplace for a fresh, sleek one with white tile and some floating storage. And we added in a skylight to keep everything light and bright.
Bathroom Details
The original ensuite was a real head-scratcher, with its L-shaped layout and fixtures crammed in the corner. The Spaces pros worked their magic, creating a bathroom that’s perfect for getting ready and more. There’s a custom-depth vanity with an extra-deep countertop and double trough sink, plus a roomy walk-in shower with a skylight. And right in the center, a freestanding tub takes the spotlight.
As for the things you can’t see but are super important; we upgraded the hot water boiler for on-demand hot water, making the home more energy-efficient.
