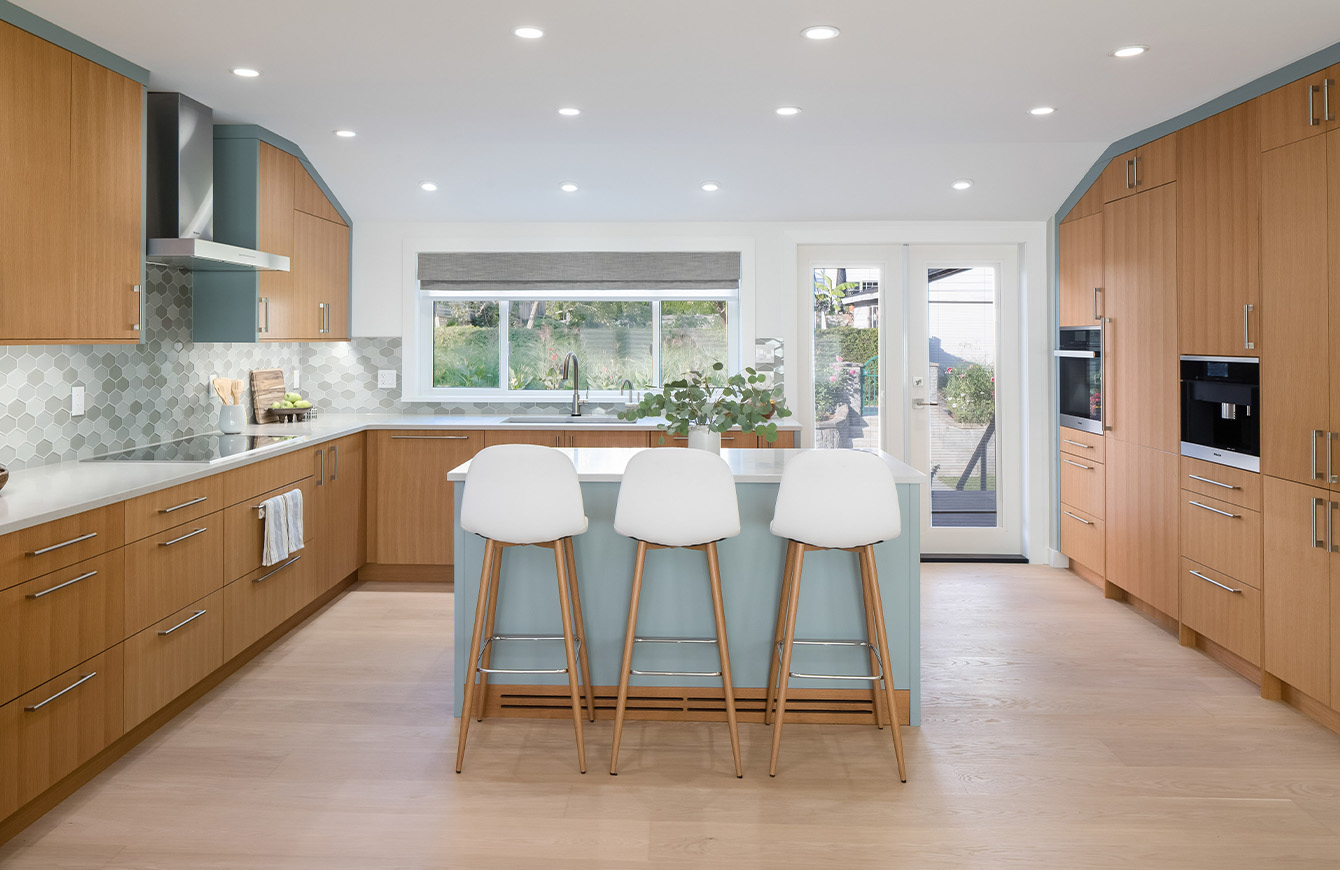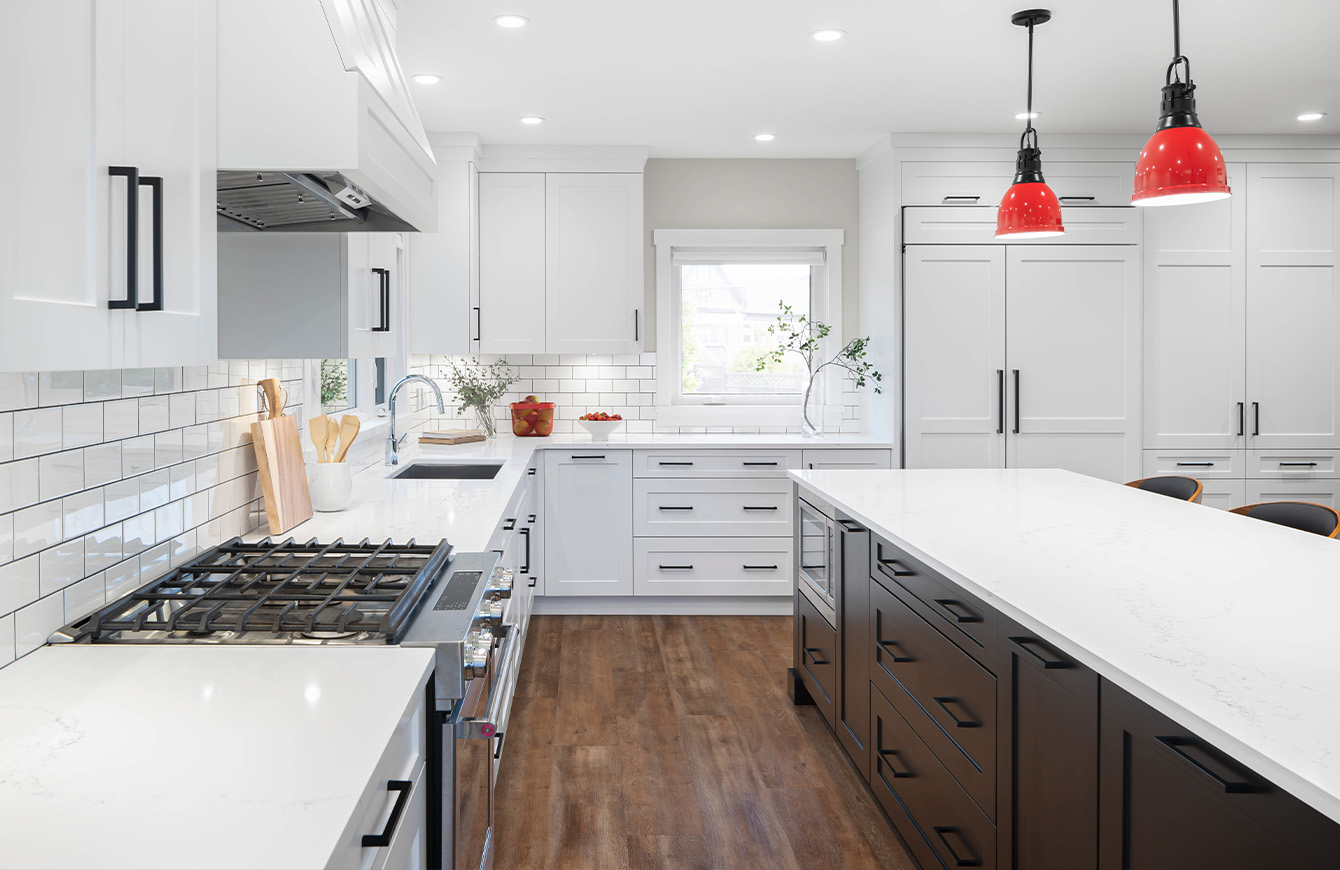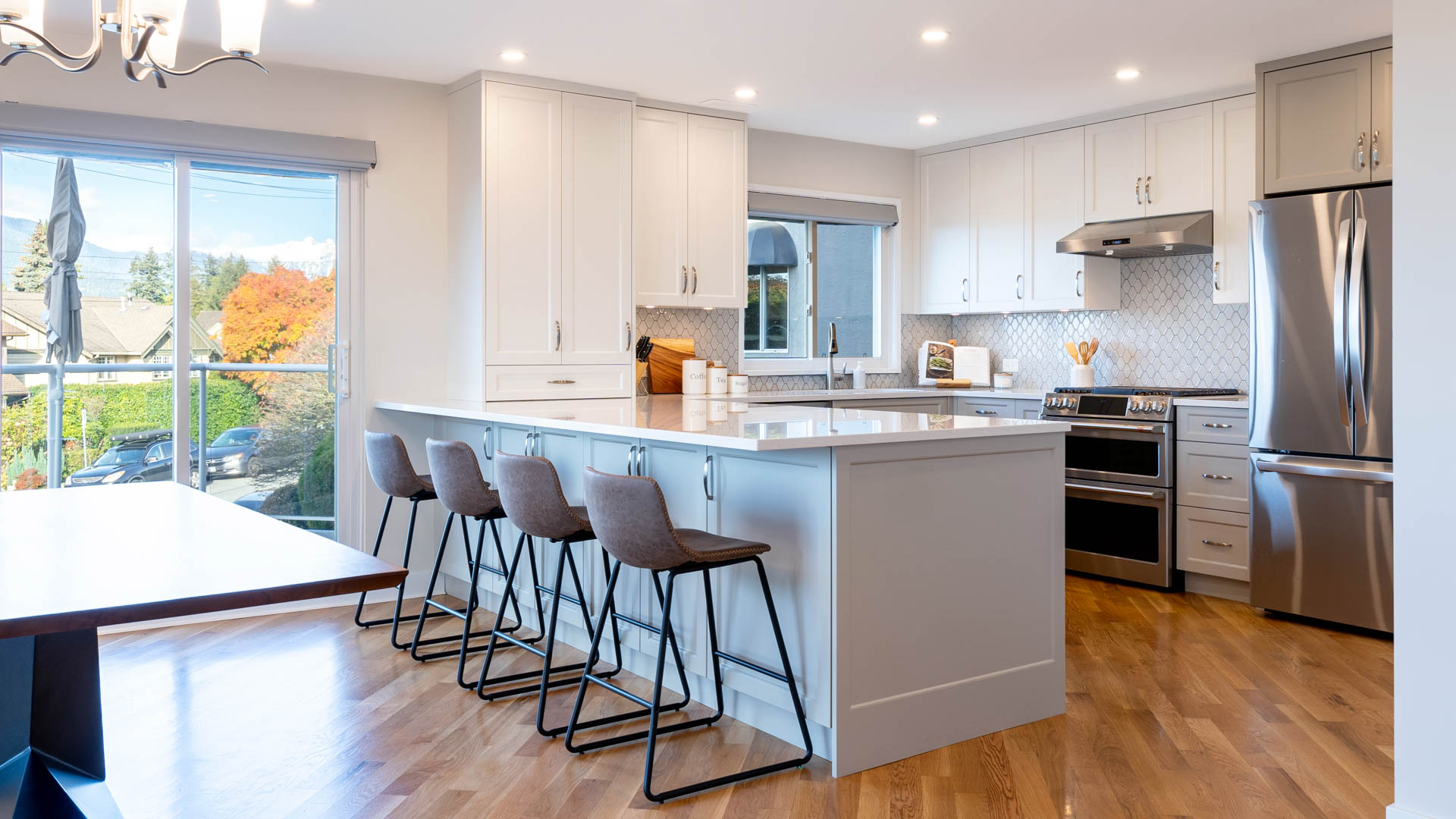Space 21
The Burnaby kitchen renovation was a game-changer for homeowners seeking modern upgrades in their dark, cramped space. The Spaces team took on the challenge of transforming the dysfunctional setup by relocating the kitchen to the front of the house, maximizing natural light and views. Despite the home’s unique shape and slope, the result was a bright, open-concept living area. Check out the before and after photos to see the stunning transformation!










