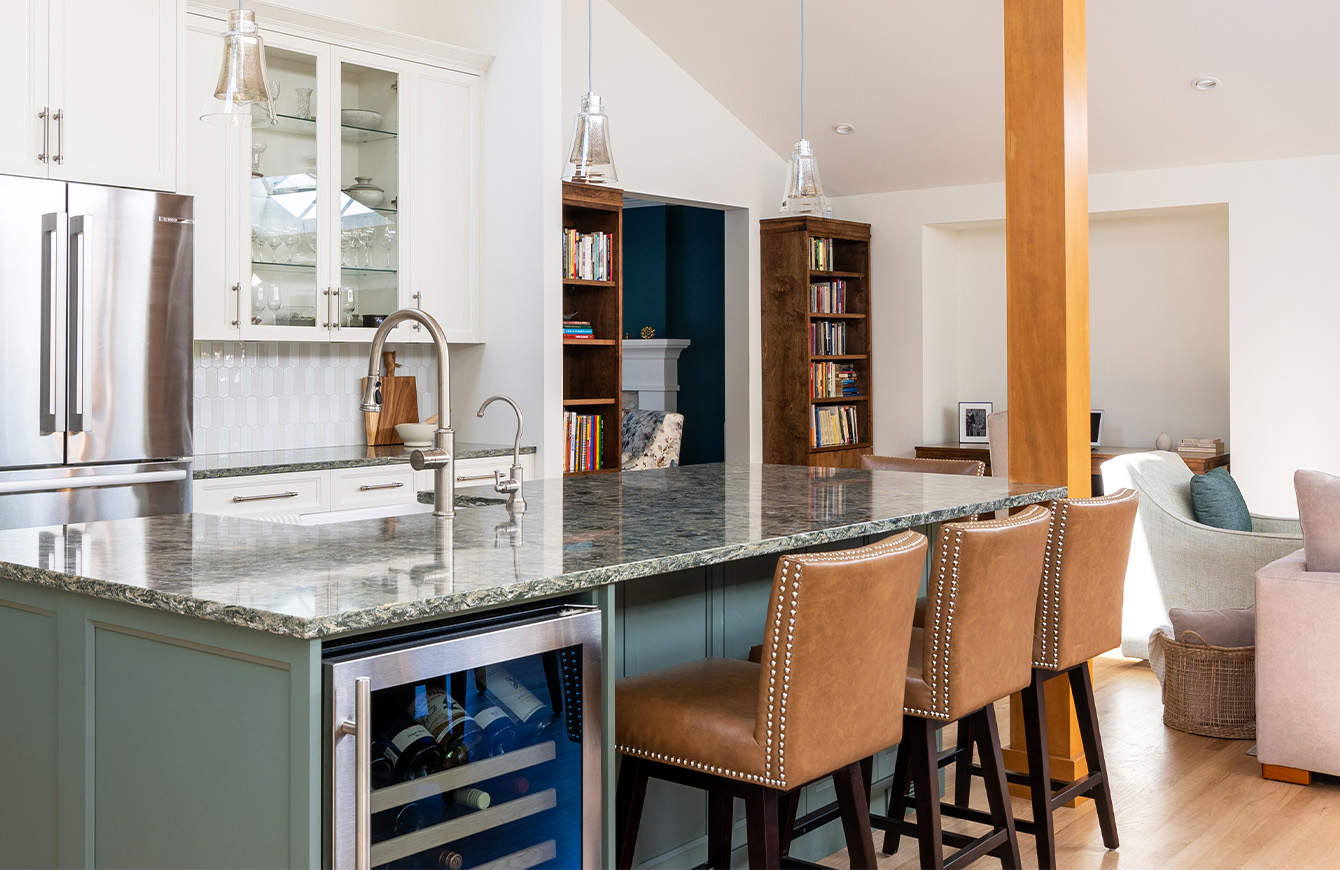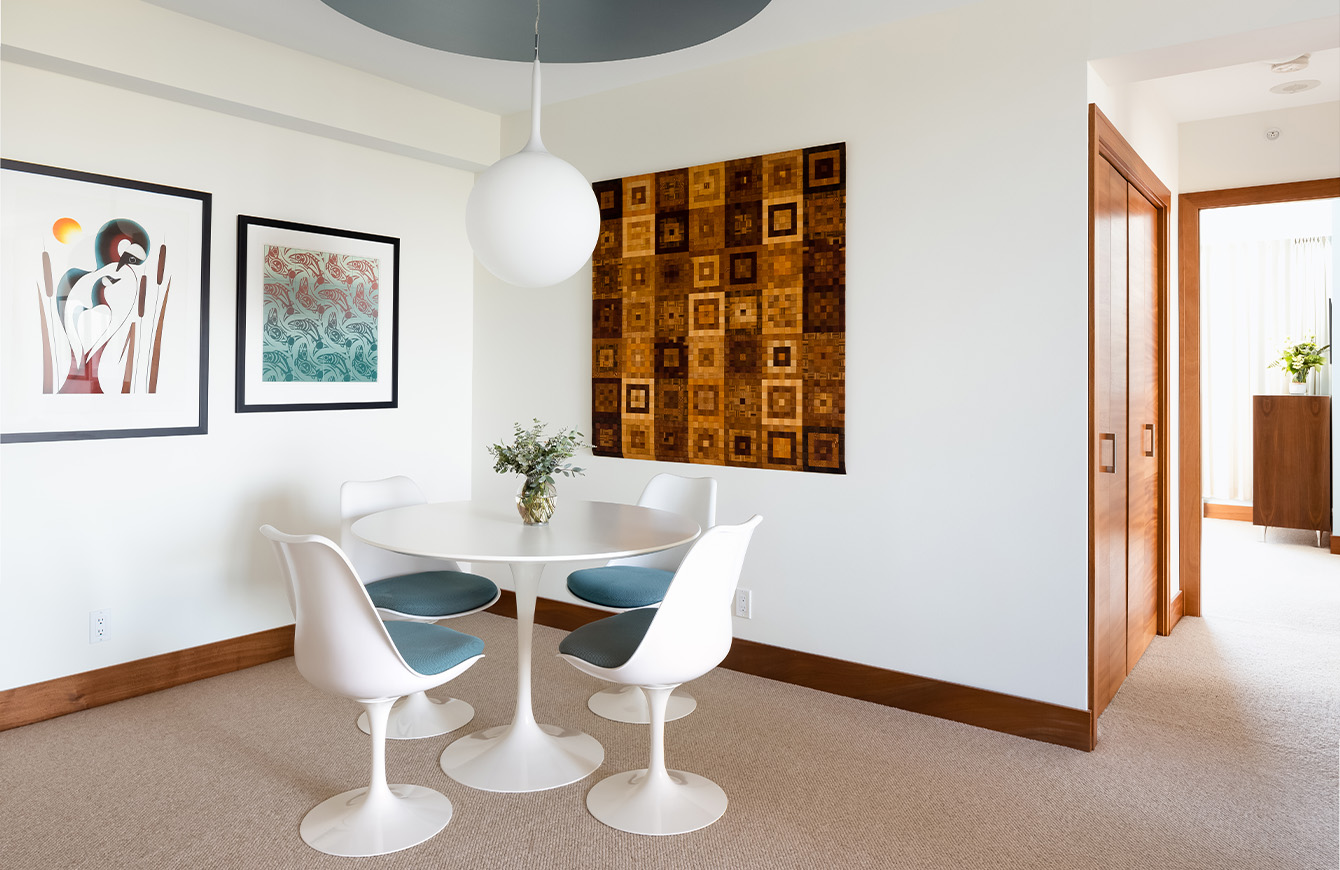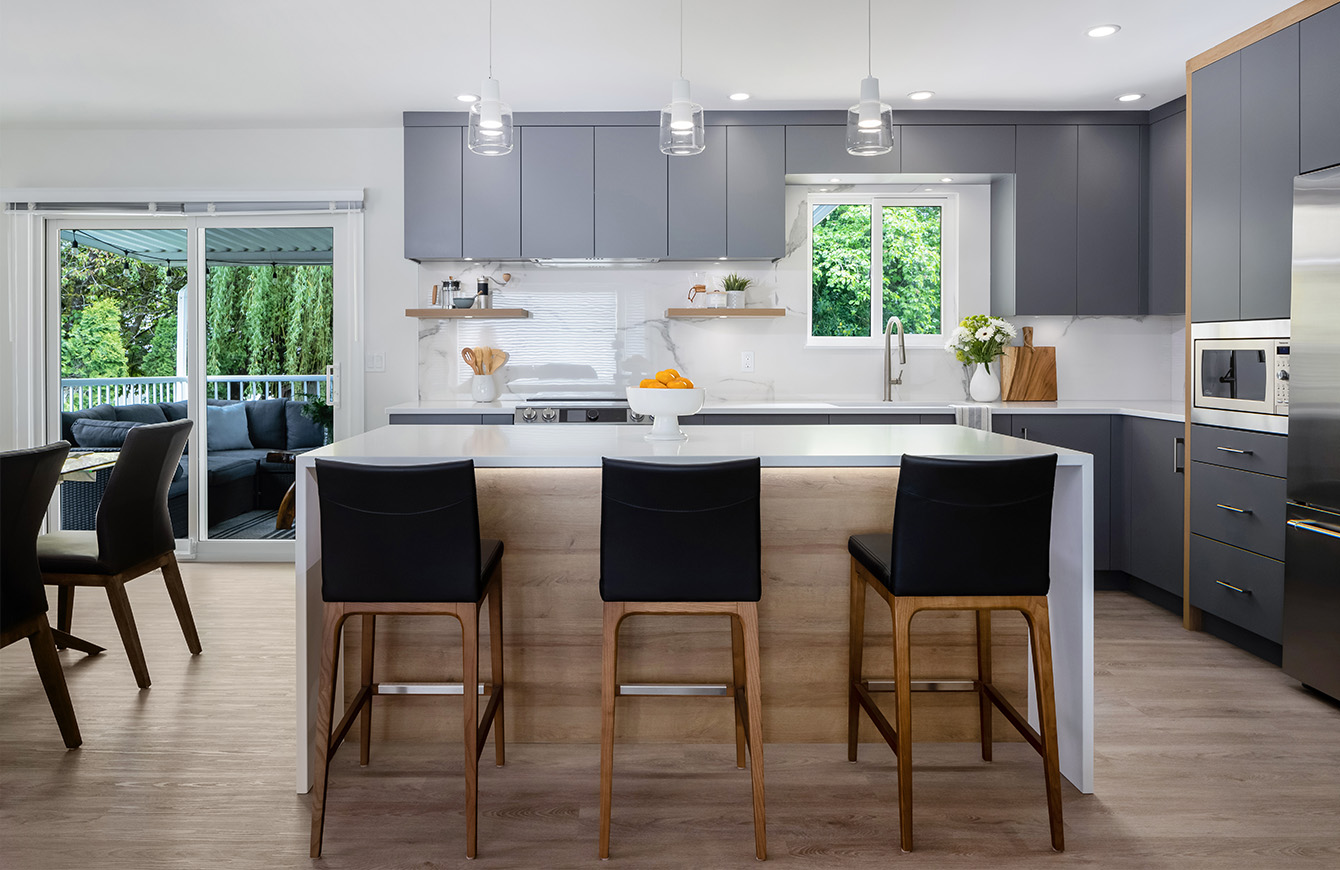Space 10
In the heart of Port Moody, we undertook a remarkable renovation to breathe new life into a 1960’s home with a 1990’s exterior addition. The main floor was transformed from a series of outdated and poorly functioning spaces into a cohesive, modern great room. By removing walls, we created a seamless flow between the dining room and kitchen, incorporating part of a hall closet for extra kitchen space. Preserving the classic hardwood floors, we revitalized the kitchen with stunning white surfaces and vibrant green accents.










