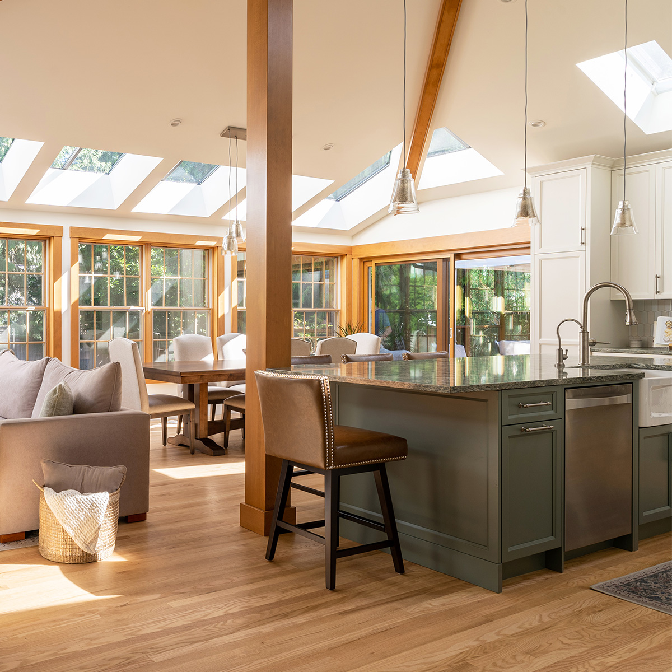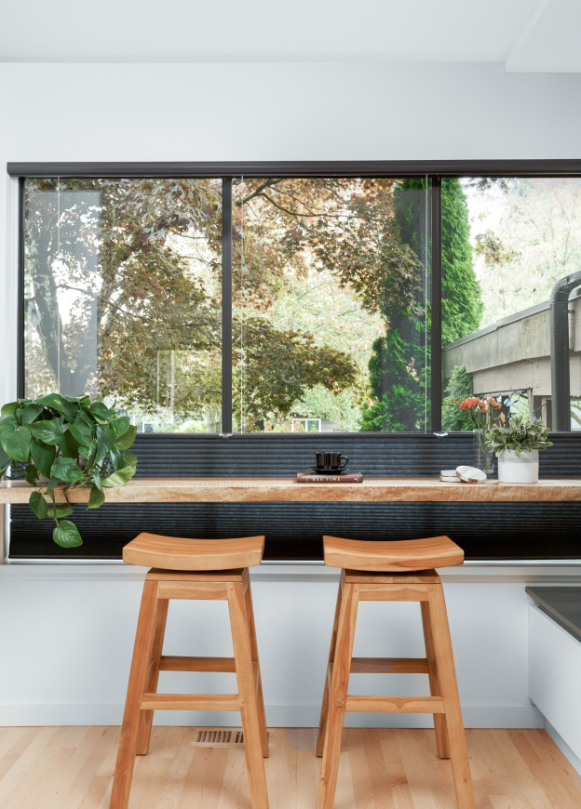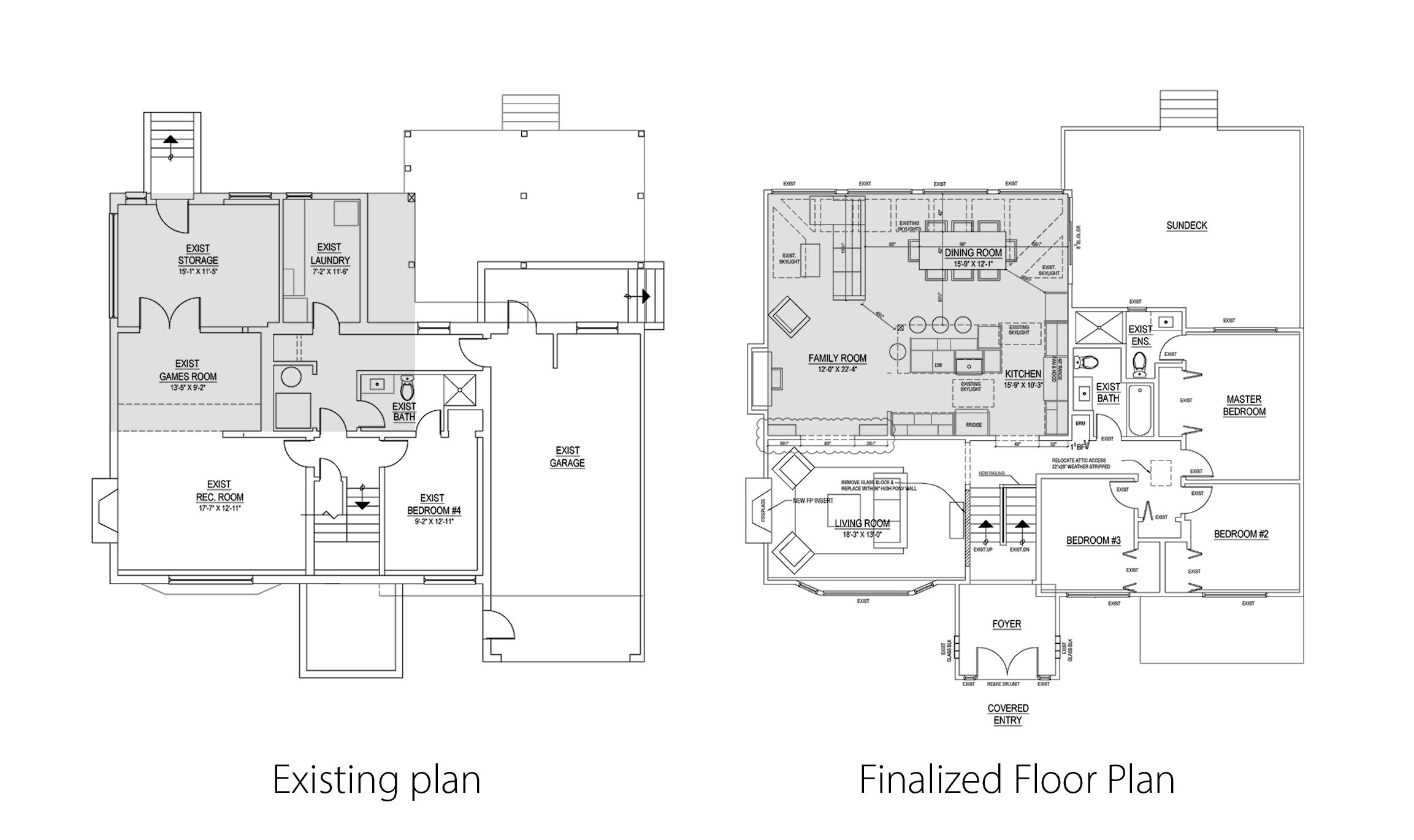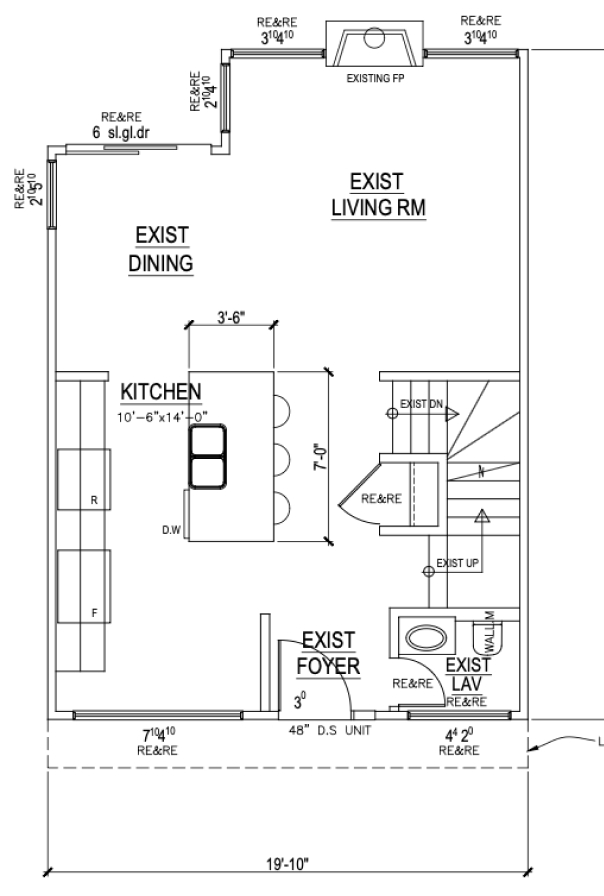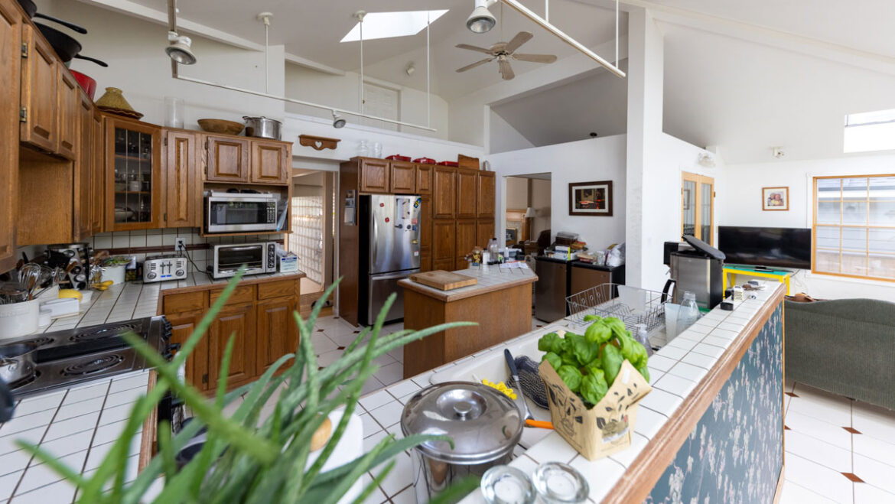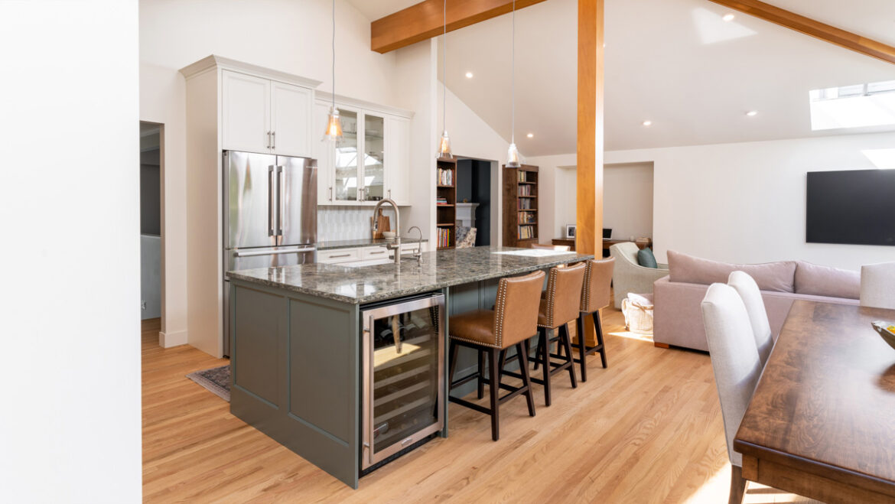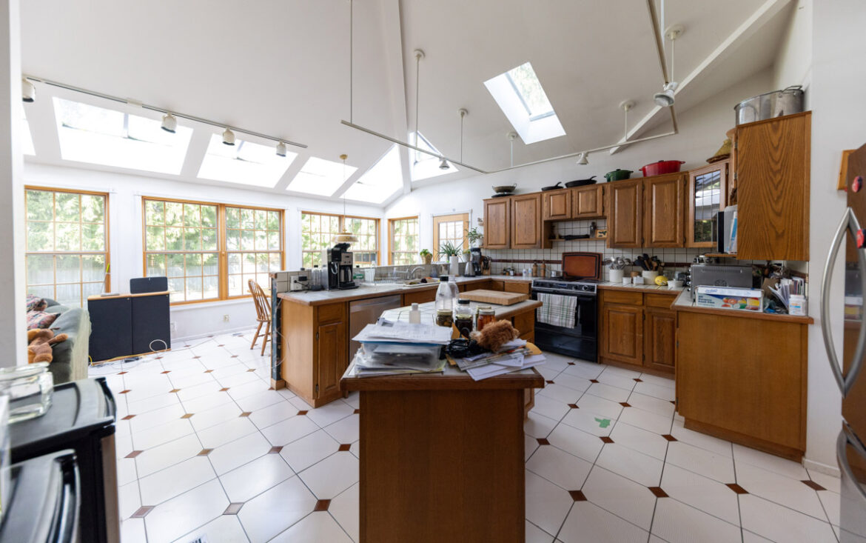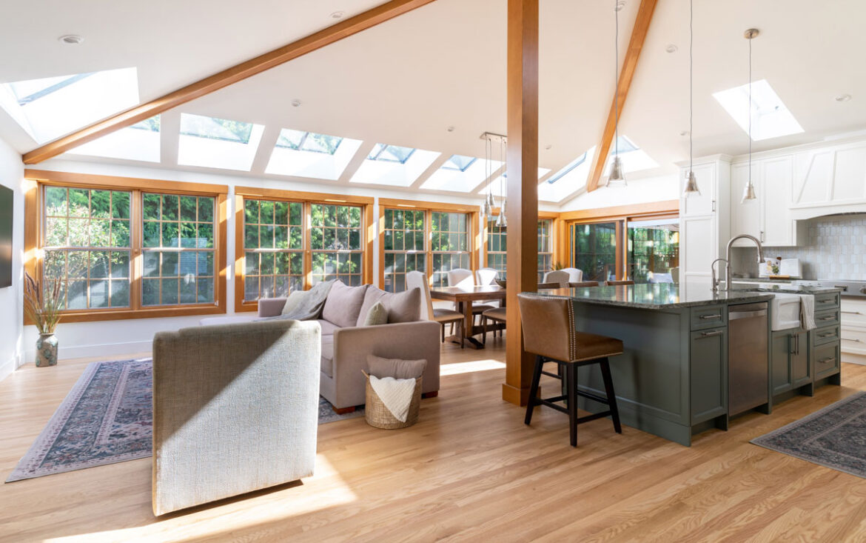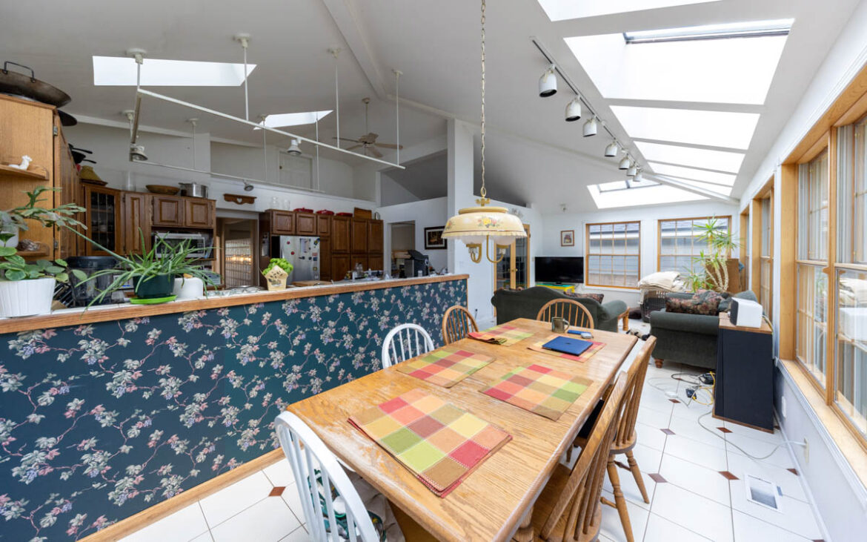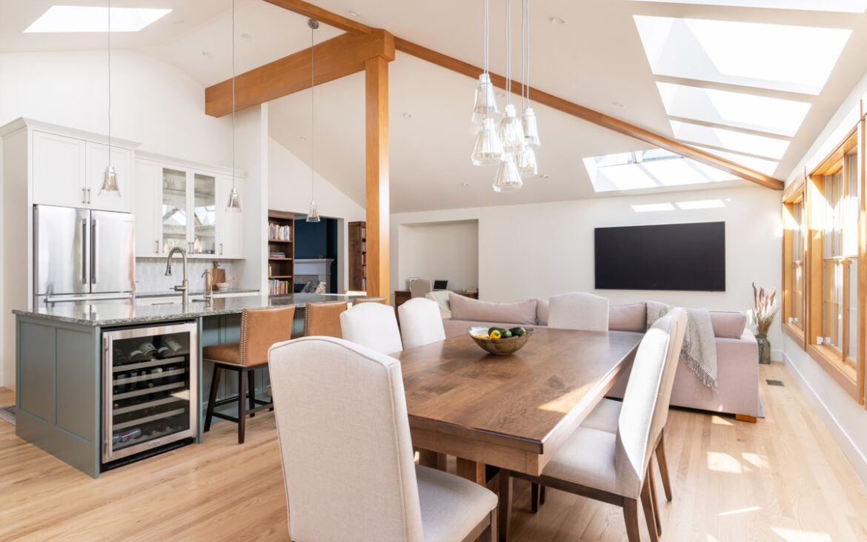Space
10
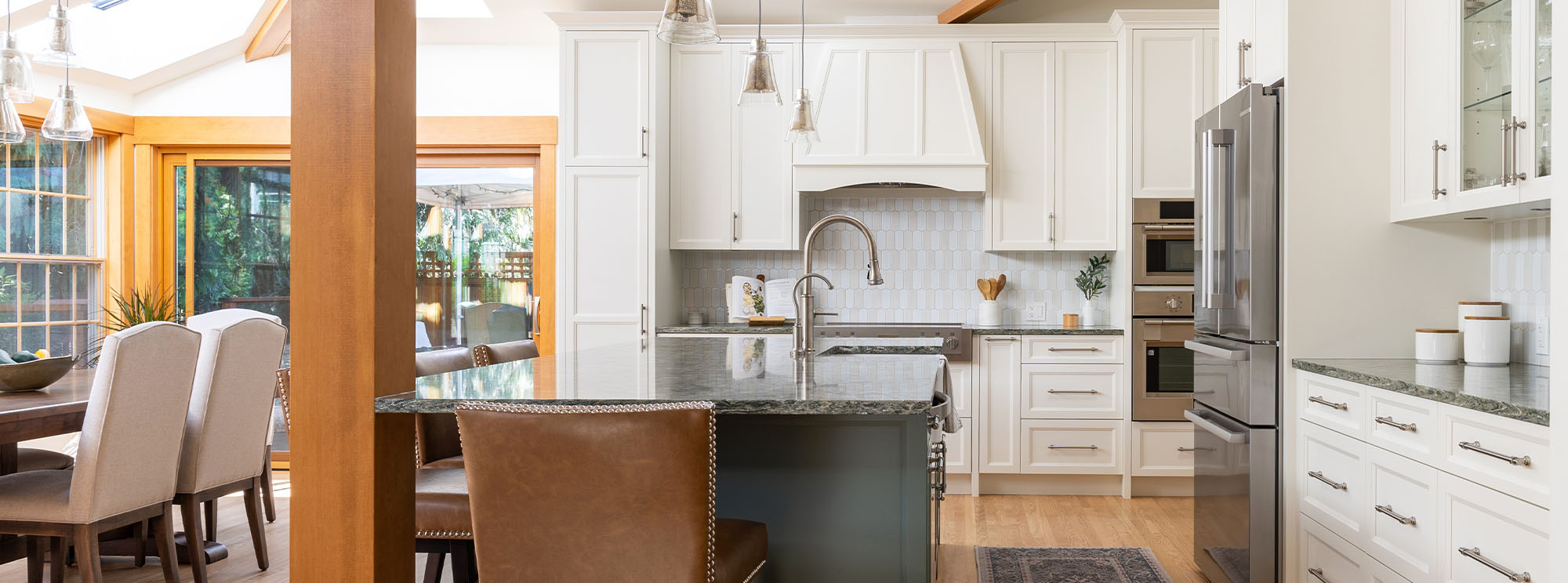

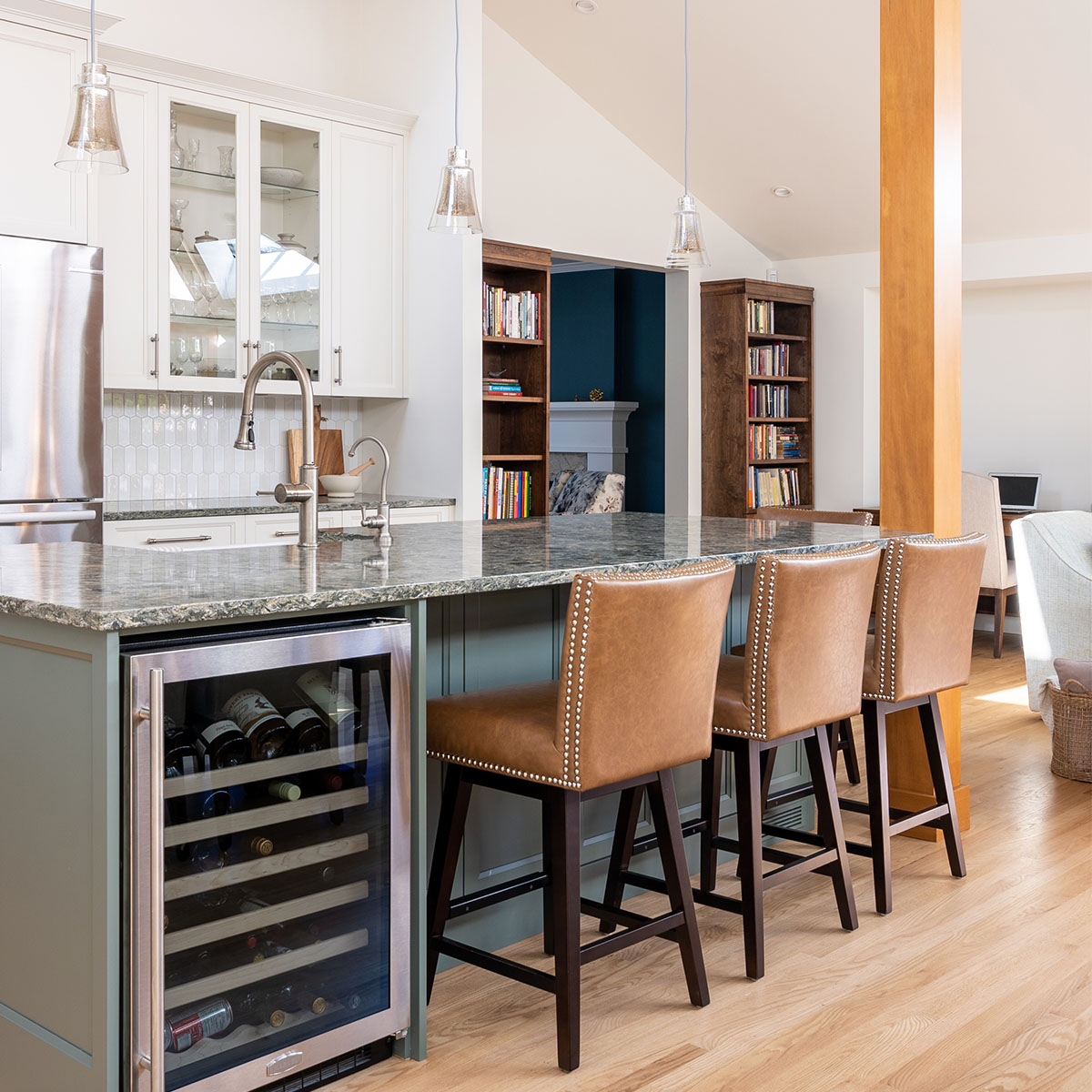
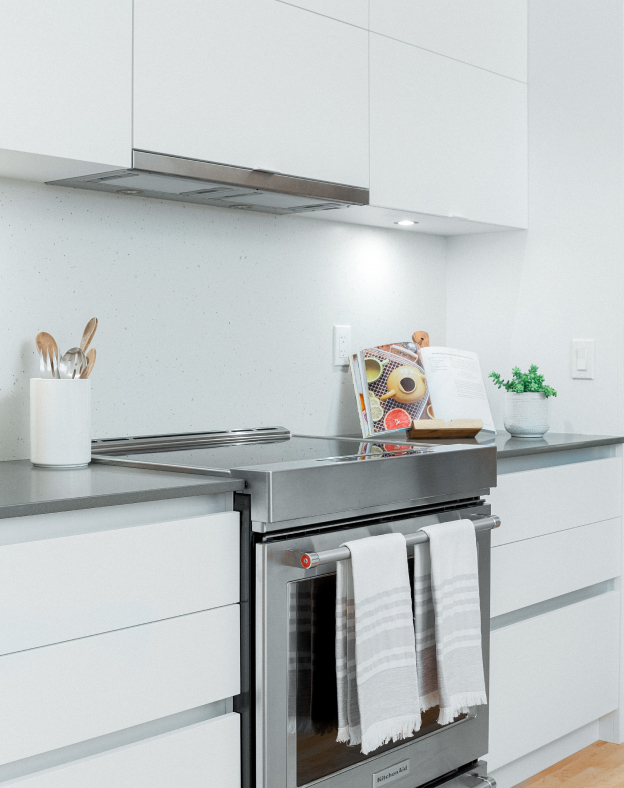
Let there be Light
Nestled in the heart of Port Moody, this project was all about breathing new life into the main floor of a 1960s home, complete with a 1990s exterior add-on that was, let’s just say, begging for an update. The homeowners were craving change, particularly in the kitchen with its dated finishes. Our mission? To infuse the space with a breath of fresh air, elevate its curb appeal, and essentially, make it feel like a sunlit haven.
So, what was our game plan? We bid farewell to dated walls, cabinets, and wallpaper, ushering in a wave of openness and light. By knocking down barriers between the dining room and kitchen/great room, we created a seamless flow that floods the space with natural light. We even borrowed a bit of closet space to give the kitchen an extra boost. And rest assured, we kept the home’s inherent charm intact, preserving those exquisite hardwood floors and introducing beautiful beams to complement the wood-framed windows.
Now, picture this: the kitchen underwent a remarkable transformation, transitioning from dull to dazzling. A chic white backdrop, punctuated by vibrant green accents, exudes a contemporary vibe that’s impossible to ignore. The revamped island has become the focal point, a gathering spot for friends and family alike.
The end result? A kitchen that radiates style, function, and warmth, striking the perfect balance between modern design and rustic charm. With every corner drenched in sunlight, it’s truly a space where friends and family can relax.
