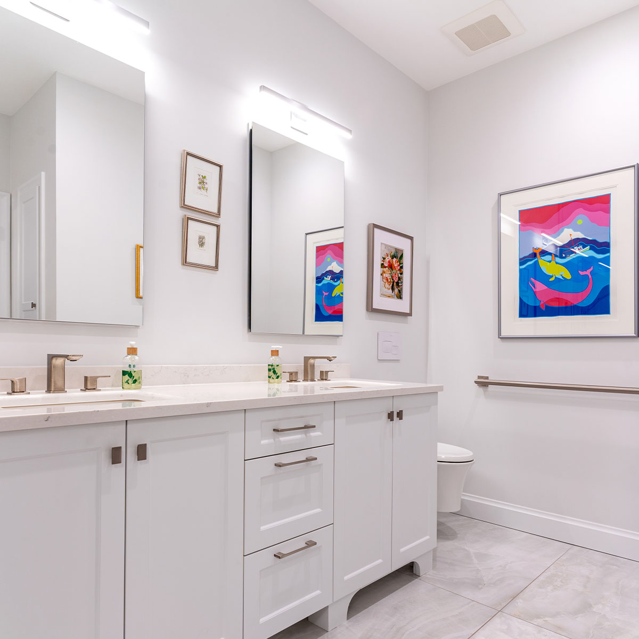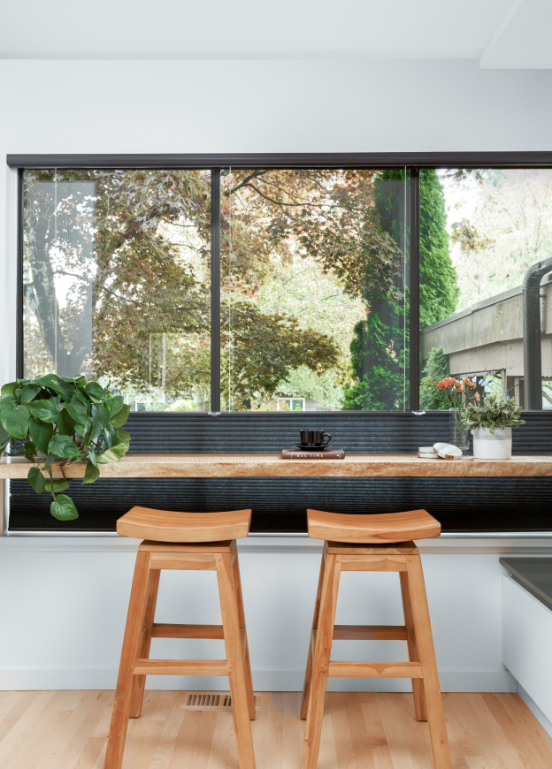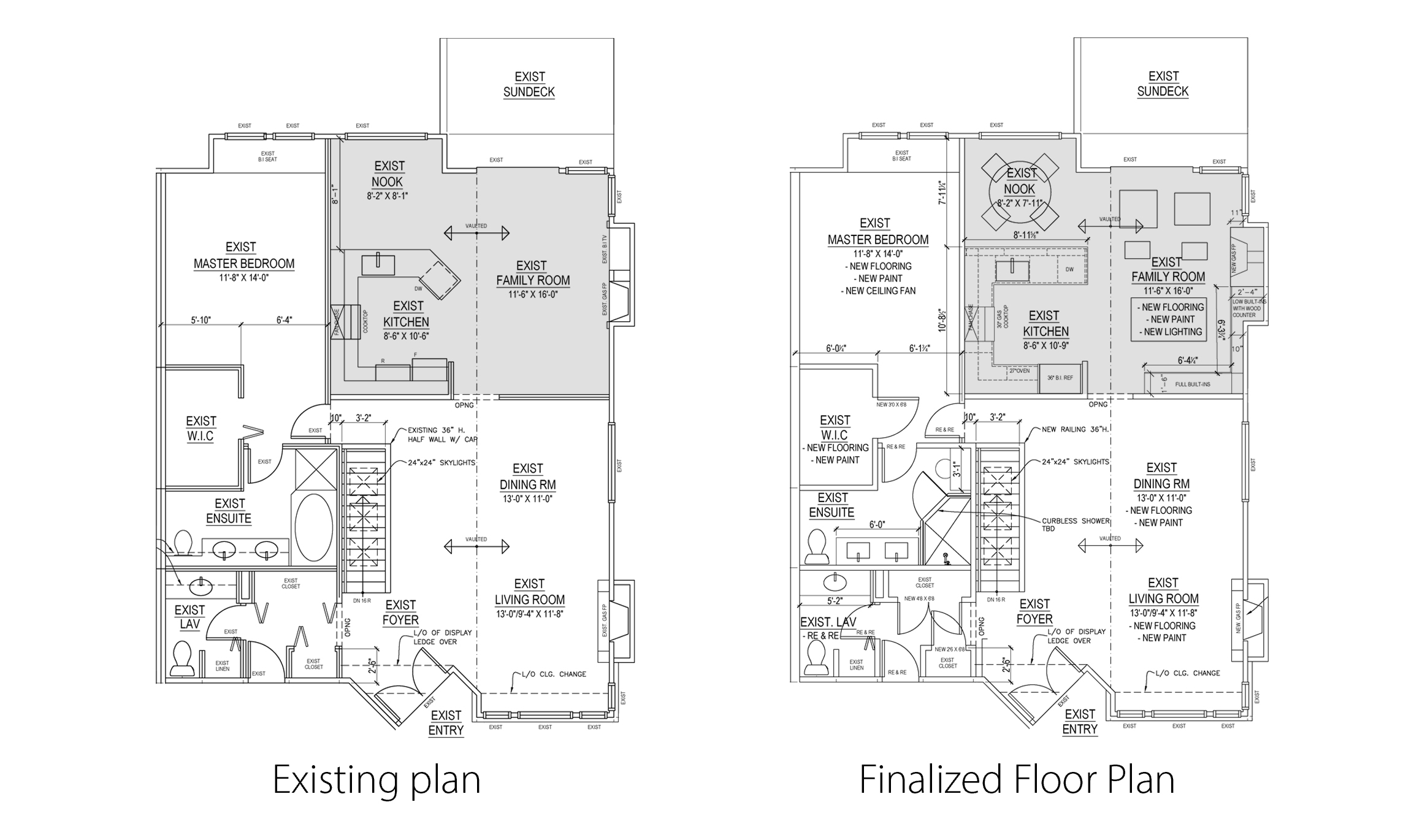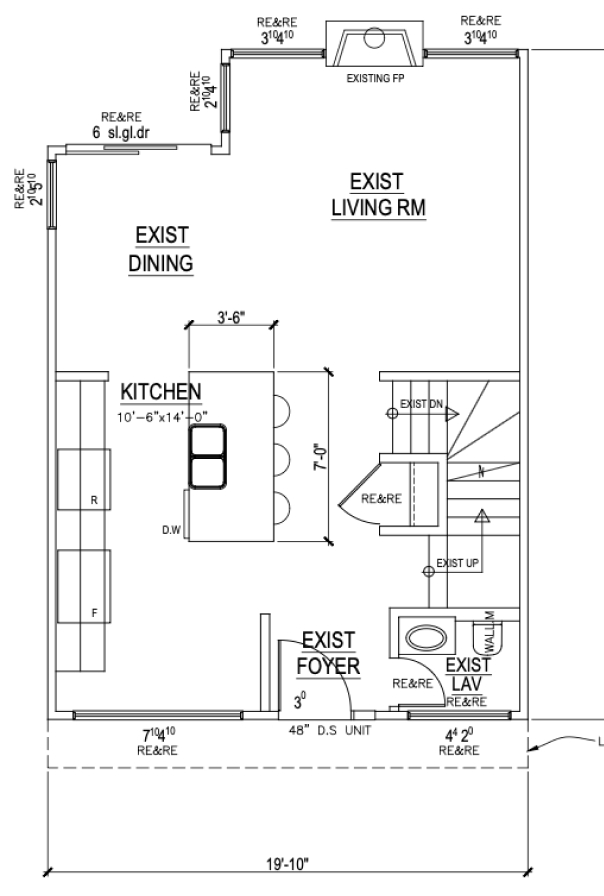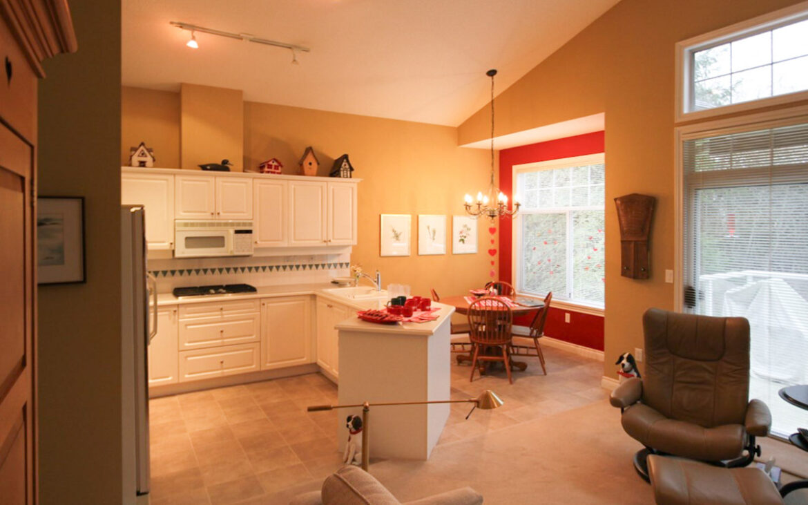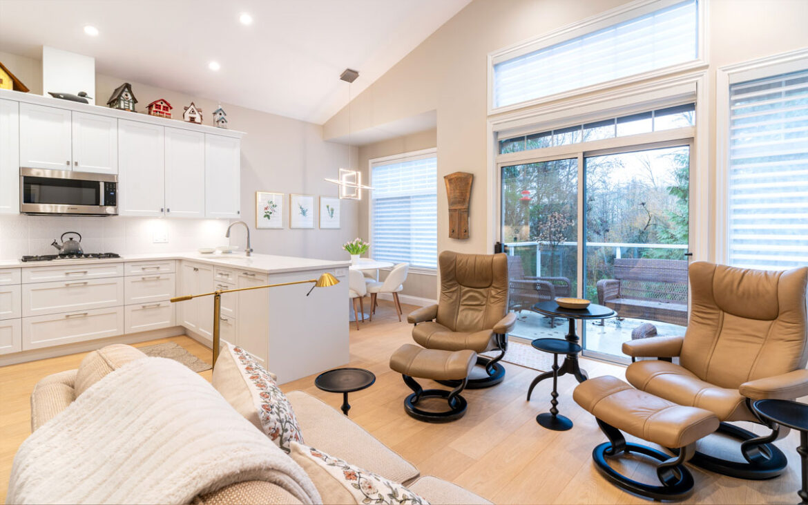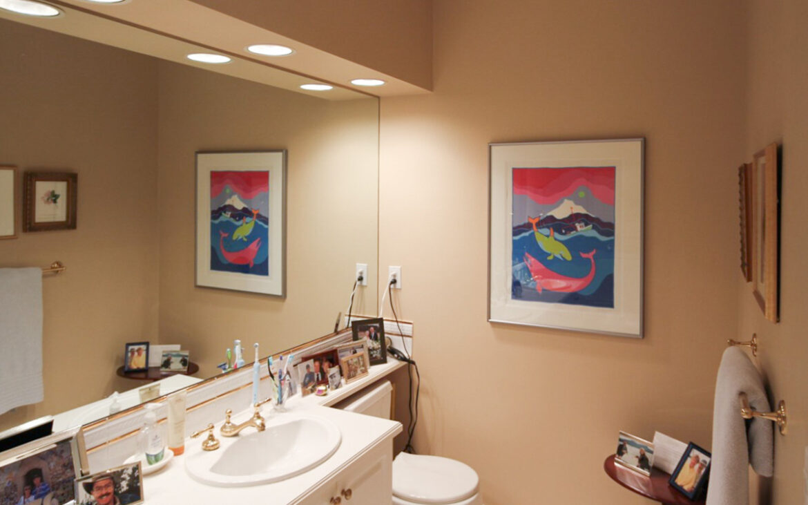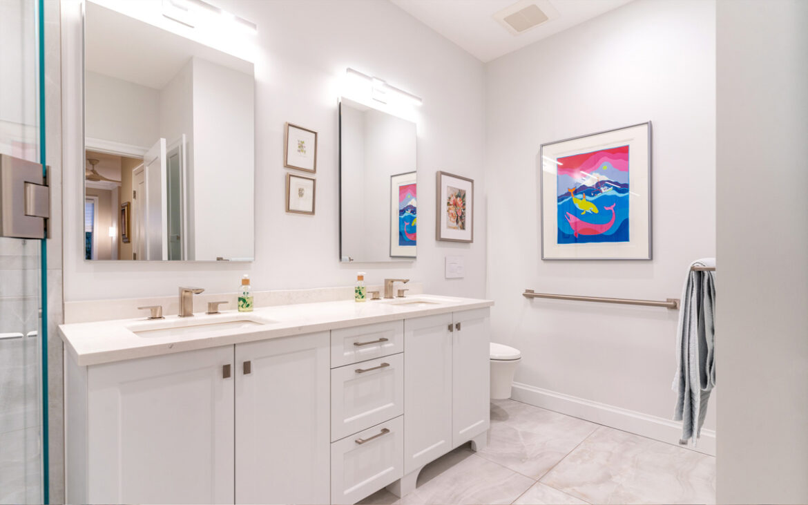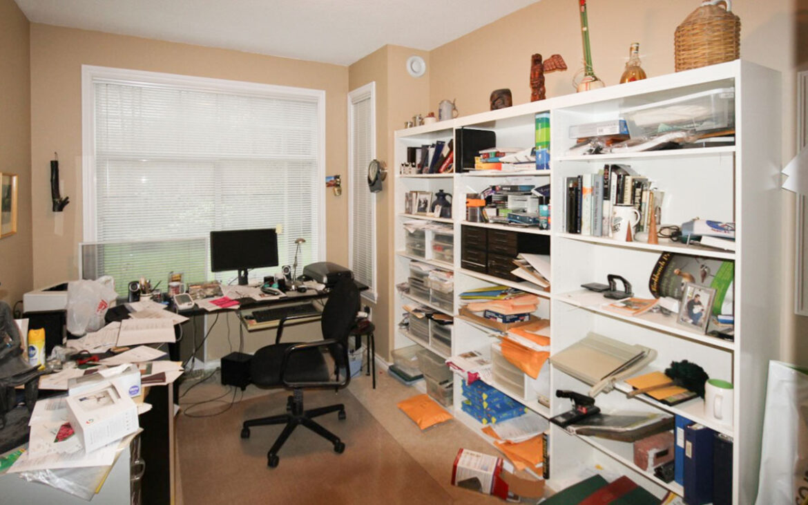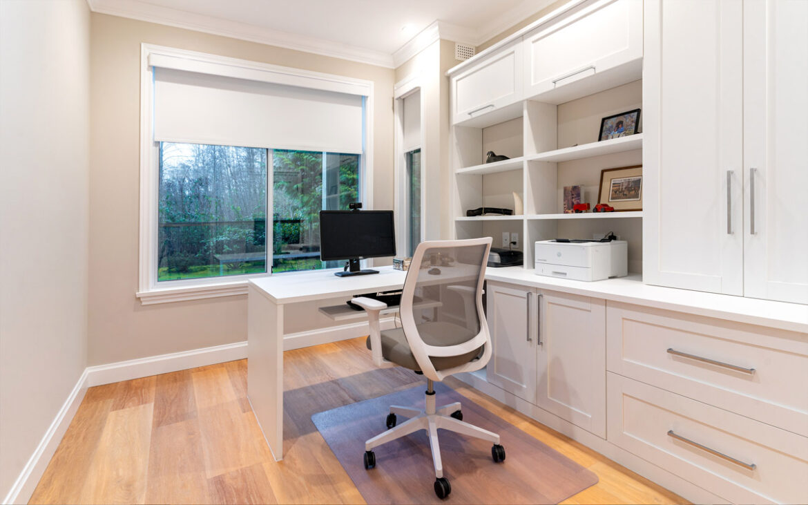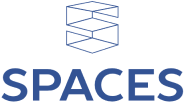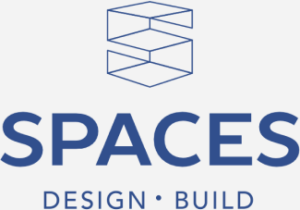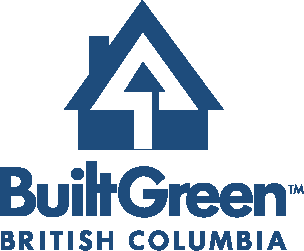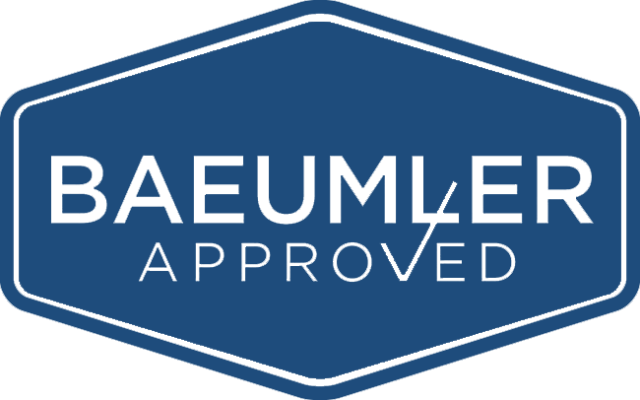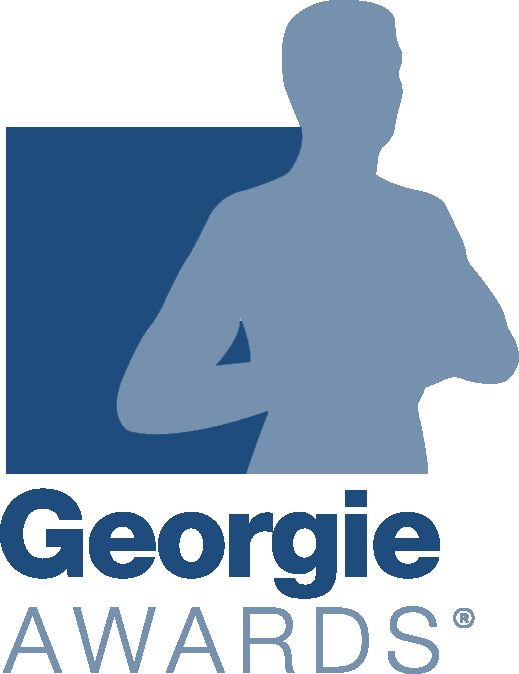Space
13
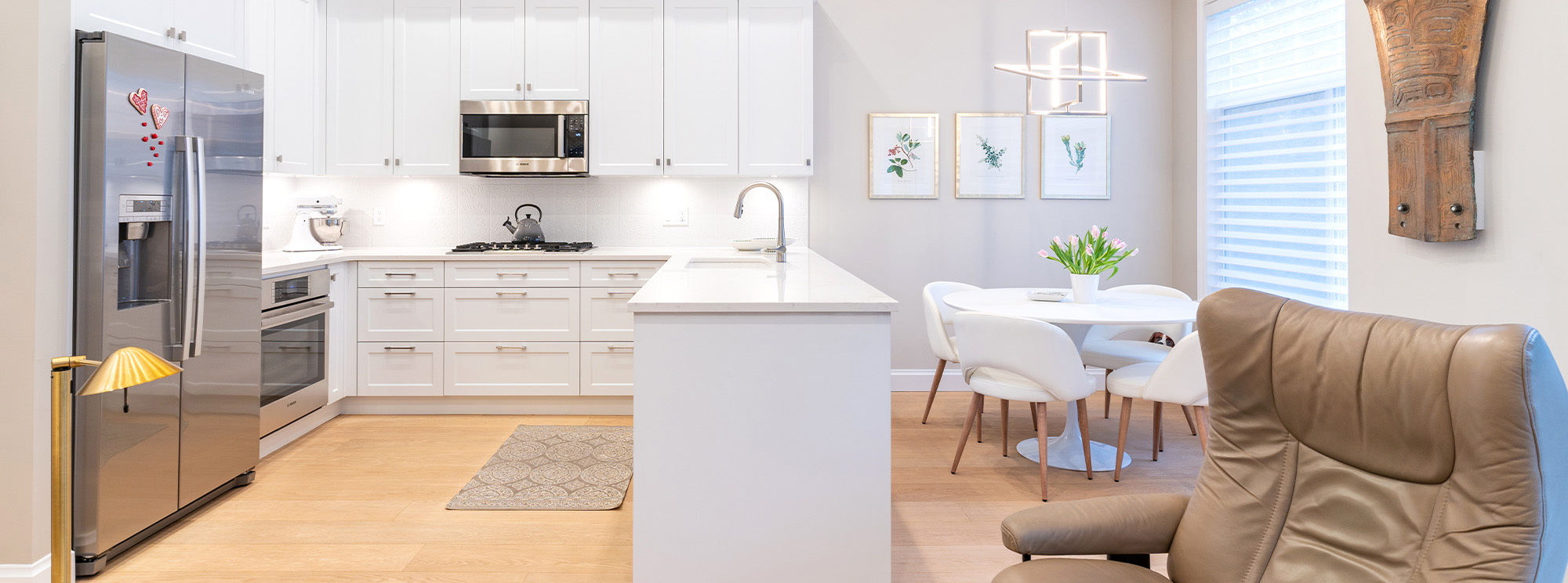

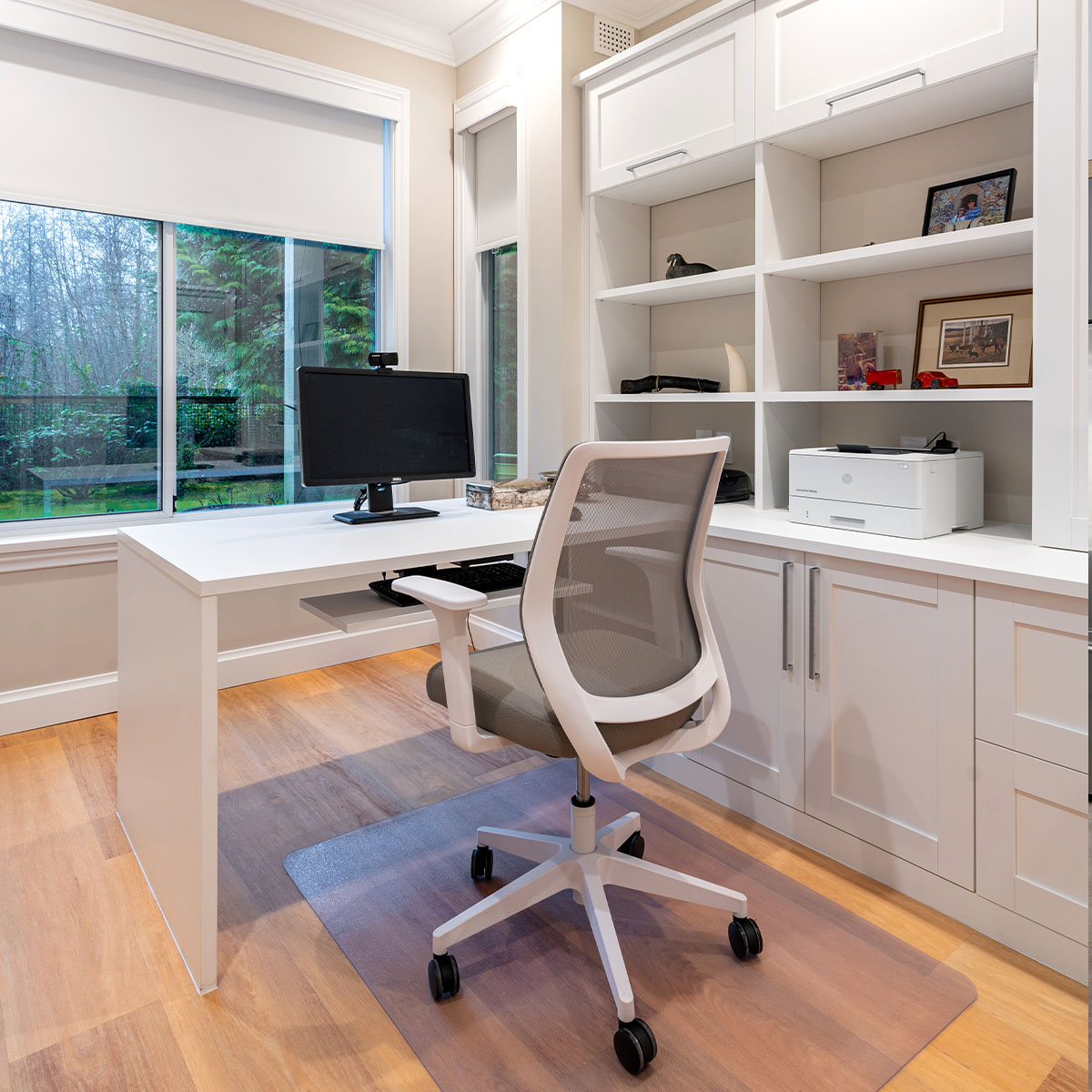
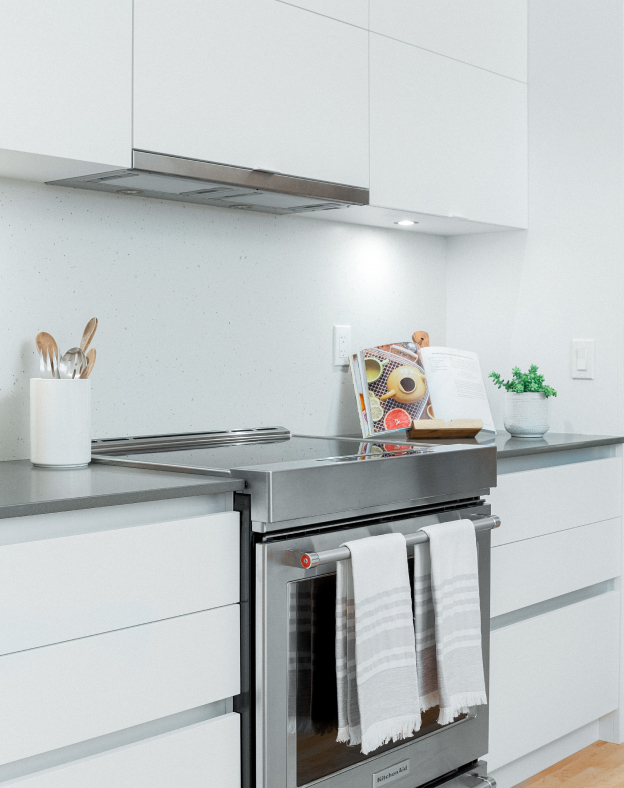
Burnaby Brilliance
Our Burnaby townhouse got a major facelift, focusing on revamping the upper floor into a swanky living space tailored to our client’s wishes. We honed in on the kitchen, giving it a serious upgrade with accessibility and storage in mind—perfect for a client who makes the best Blueberry muffins we have ever tasted.
Picture this: the family room fireplace got a whole new look, complete with extra storage cabinets and a slick TV mount. And let’s not forget about the primary ensuite—now boasting an accessible walk-in shower decked out with grab bars and a chic makeup desk. We even threw in some sleek recessed medicine cabinets, a wall-hung toilet, and oversized tiles to take the luxe factor up a notch.
Downstairs in the basement, we shook things up with new flooring and an open stairwell design, making the space feel way more expansive. A fresh laundry area with compact appliances was just what the storage gods ordered, while the bathroom got a makeover with those same oversized tiles and grab bars for easy access—plus, we kept the tub as a standout feature.
To top it all off, we spruced up the lighting and slapped on a fresh coat of paint, pulling the whole basement renovation together into a cozy and inviting living space that our clients can’t wait to kick back and relax in.
