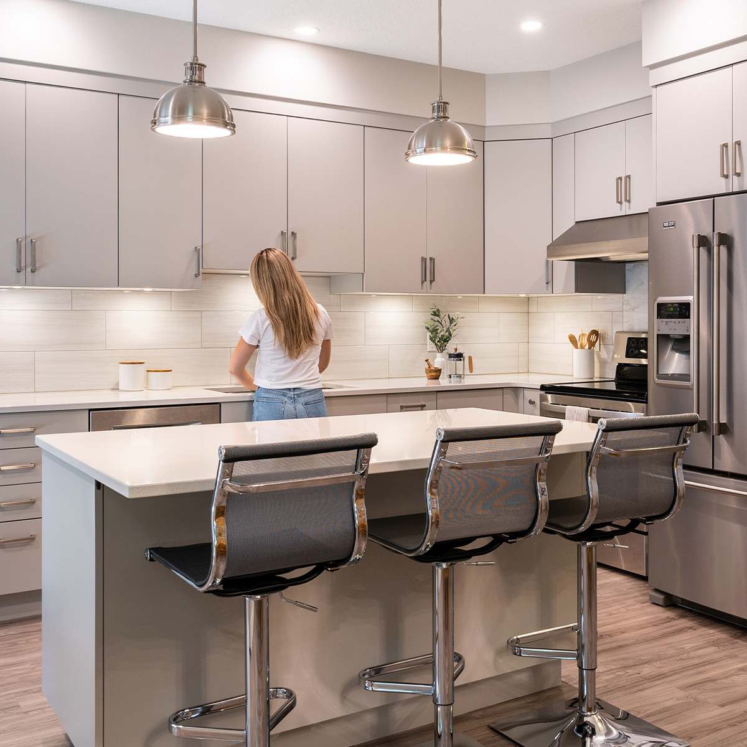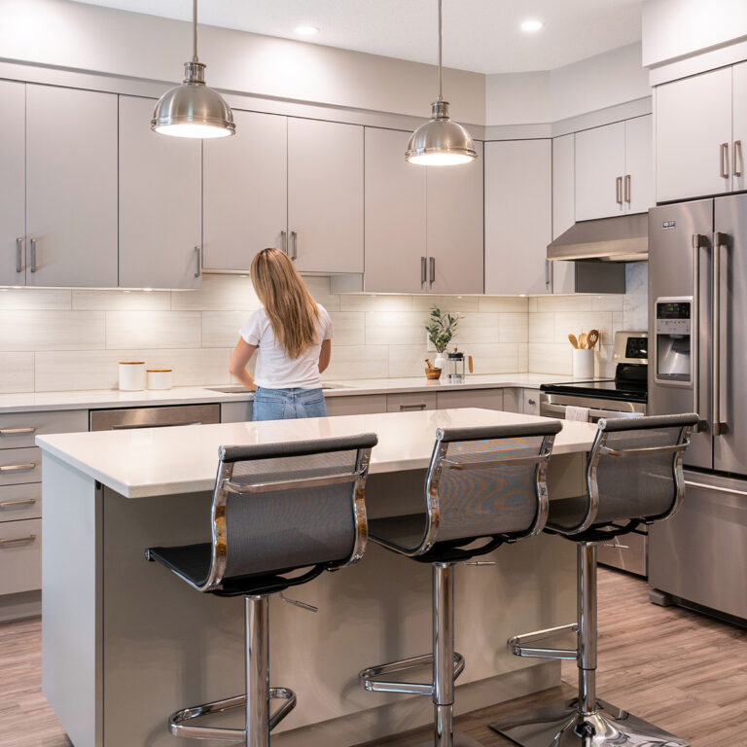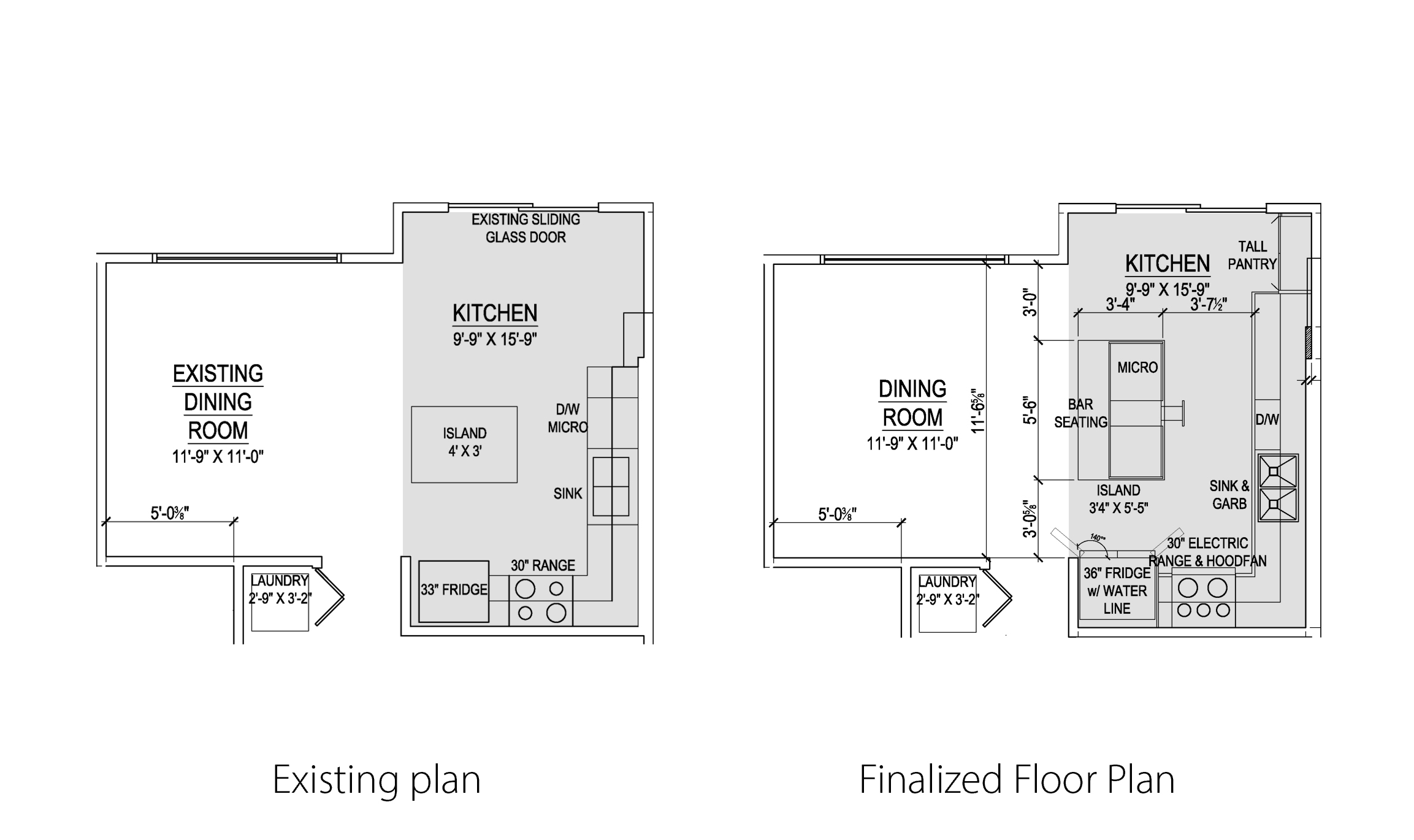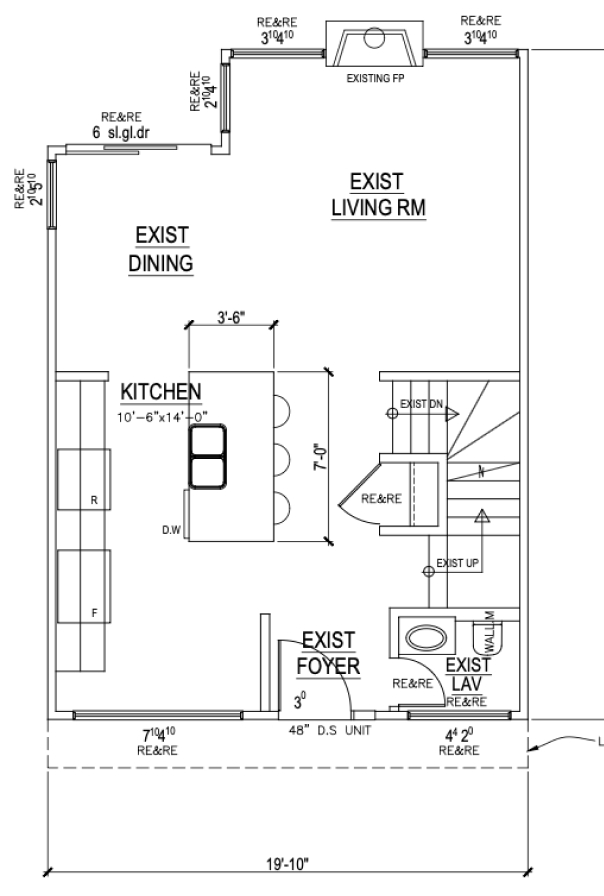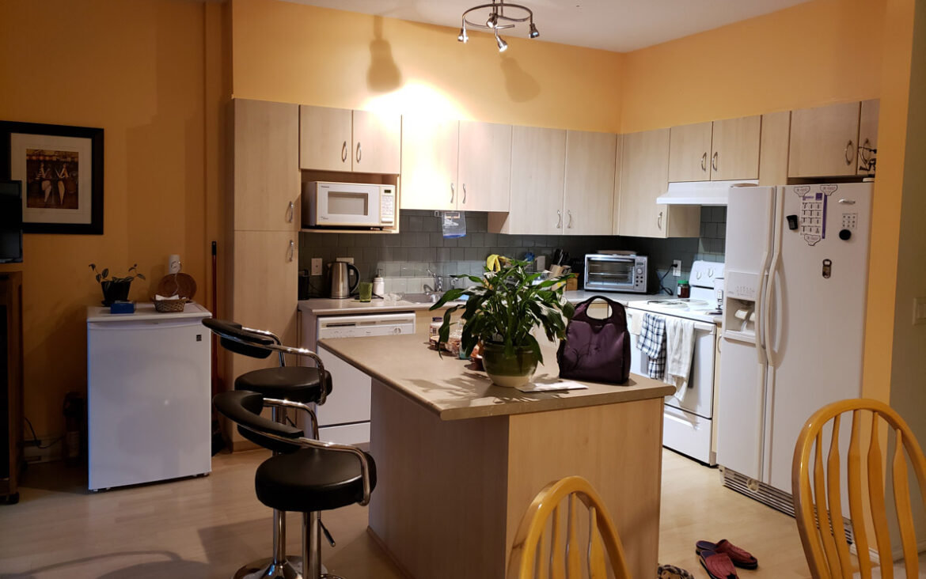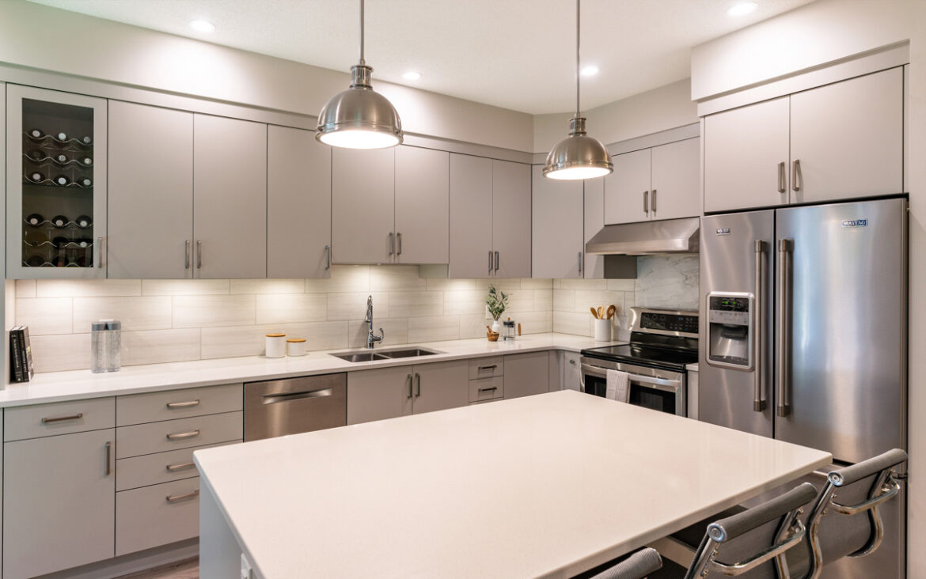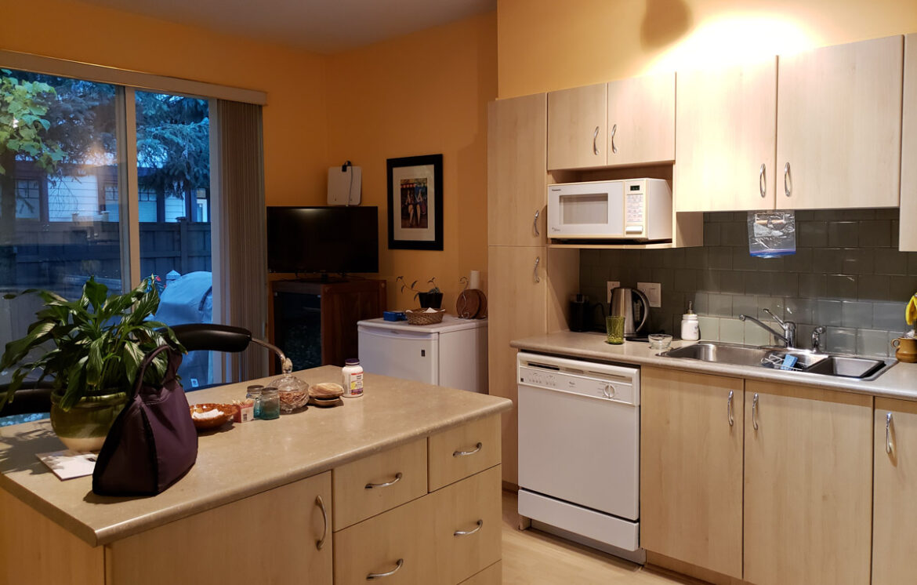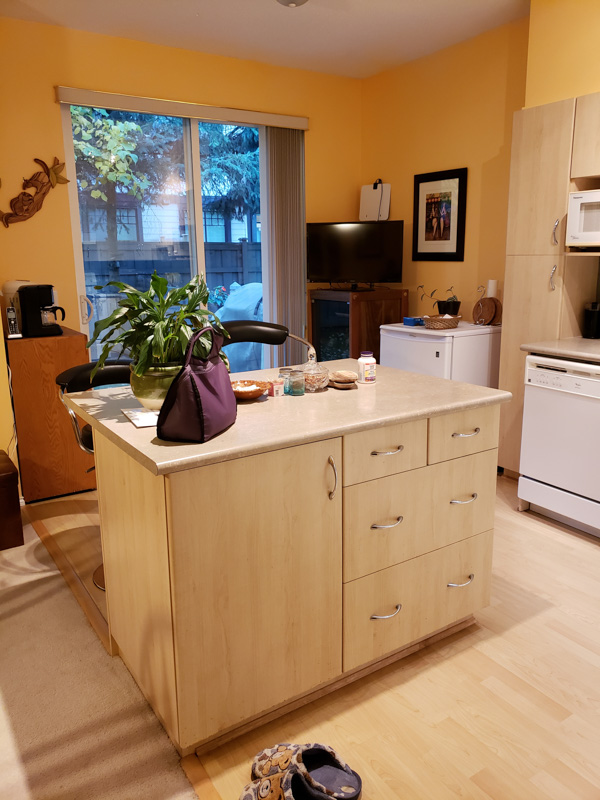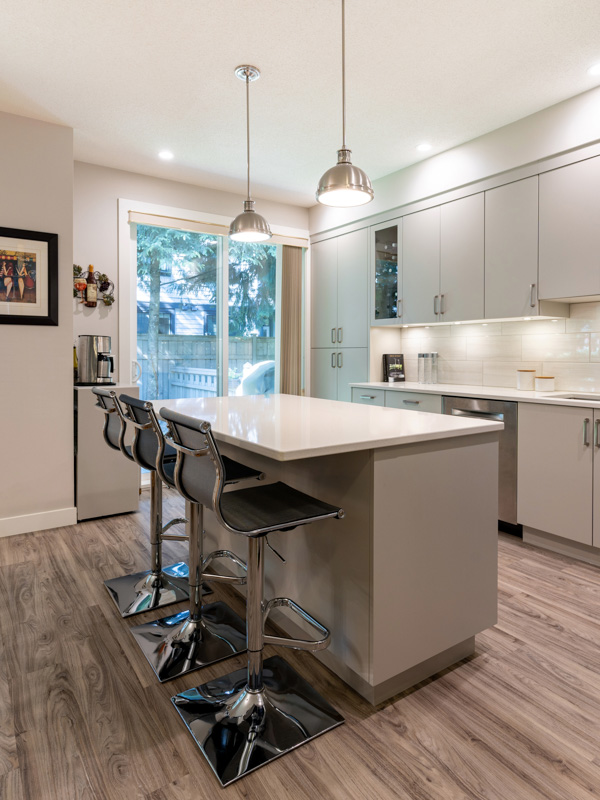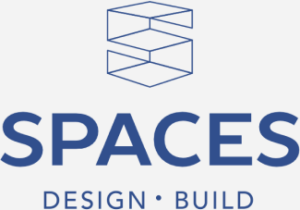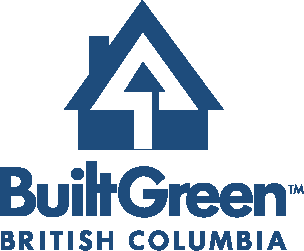Space
19
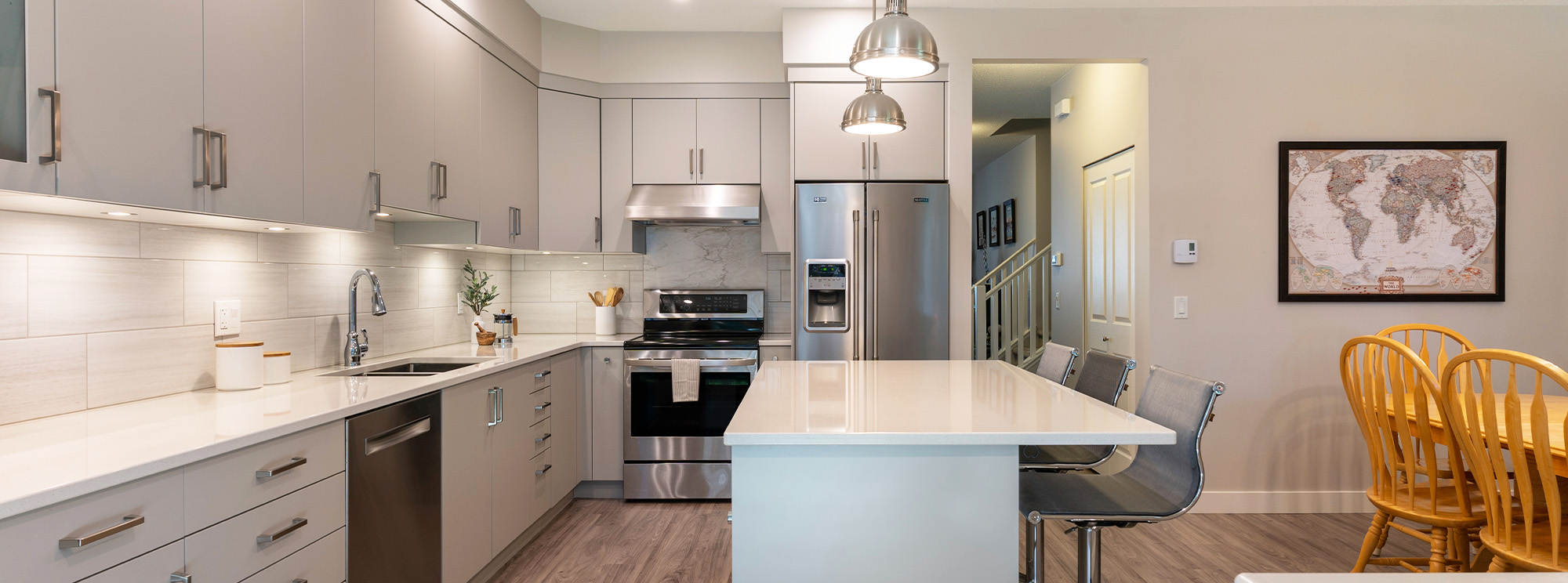
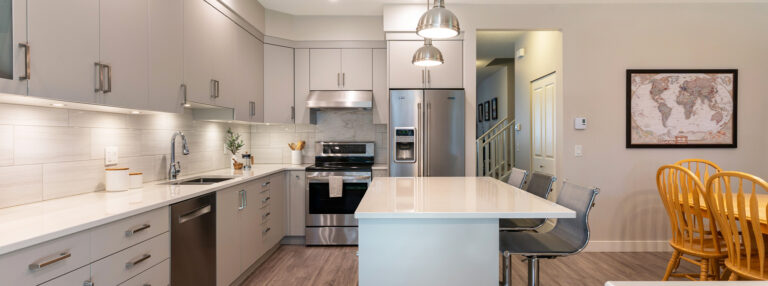
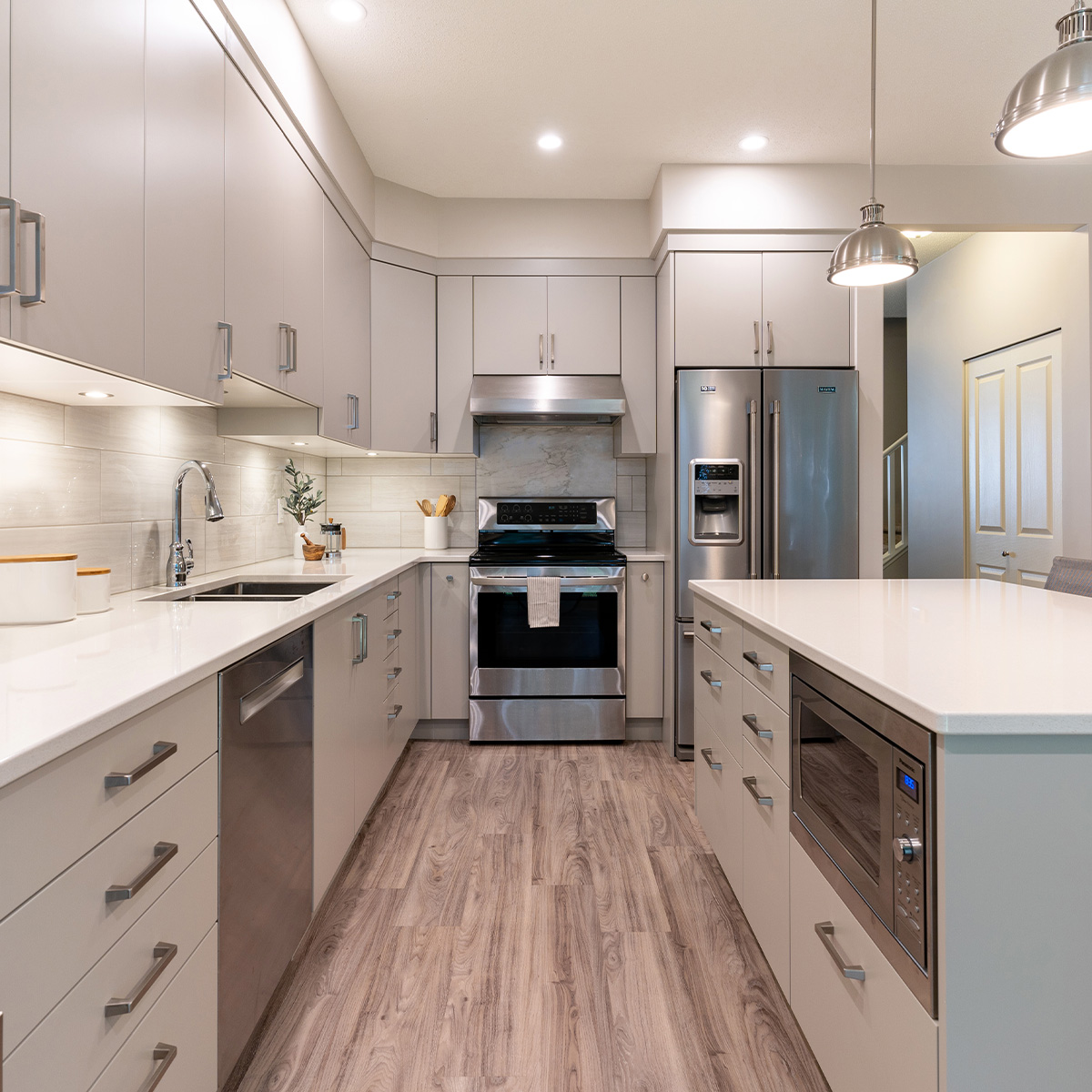
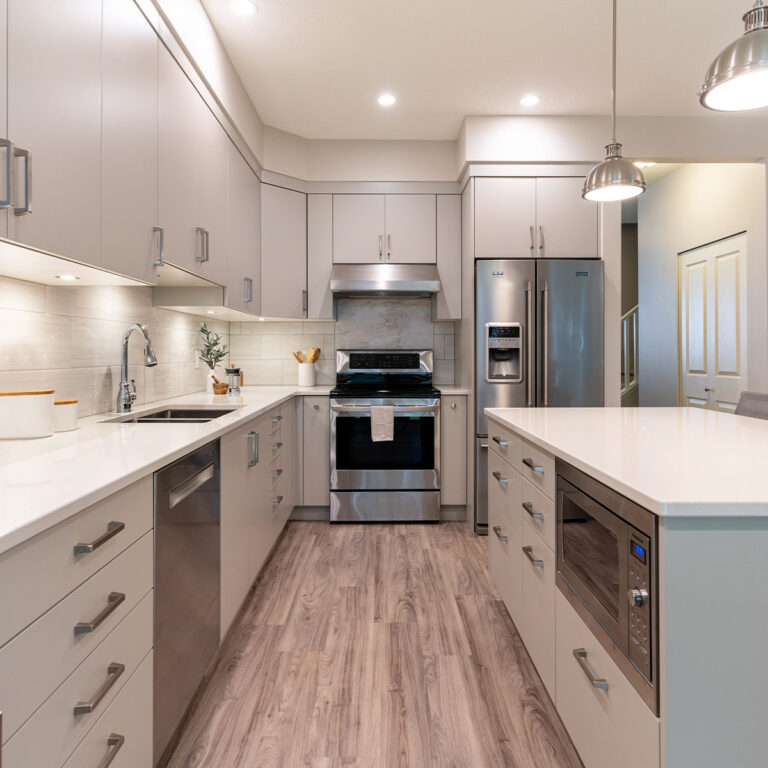
Modern Grayscale
Step into this Surrey townhouse and prepare to be wowed by the kitchen renovation that seamlessly blends functionality with style. It’s not just a makeover—it’s a transformation that elevates the space to new heights of efficiency and aesthetic appeal.
First things first, we tackled the storage situation. The cabinets are the unsung heroes here, extending all the way to the celieng to provide ample space for all your kitchen essentials. But we didn’t stop there. We added a shallow pantry cabinet, not just for function but to enhance the overall look of the space. To improve the flow of the kitchen, we made some strategic changes. We relocated the closet and adjusted the door swing, creating an entryway that’s not only more welcoming but also more intuitive. Inside the kitchen, we’ve added features like the , magic corner hardware, and spice pullouts—all aimed at making your cooking experience smoother and more enjoyable.
But this isn’t just a kitchen—it’s a hub of activity. The island is a prime example of form meeting function, we reconfigured its layout to make it more functional and a built-in microwave that frees up valuable countertop space. And we’ve optimized the drawer space for convenient and organized storage, because let’s face it, who doesn’t love a clutter-free kitchen?
Style-wise, we’ve pulled out all the stops. A glass door cabinet adds a touch of sophistication while serving as a practical storage solution. The resilient vinyl plank flooring upgrade ensures durability and easy maintenance, perfect for the hustle and bustle of daily life. And those tiles? They’re not just for show. Large-scale wall tiles make cleaning a breeze, while a feature tile behind the range adds a pop of personality and visual interest.
In the end, this kitchen isn’t just a place to cook—it’s a space where functionality meets style, creating a haven where you can cook, entertain, and create memories with ease.
