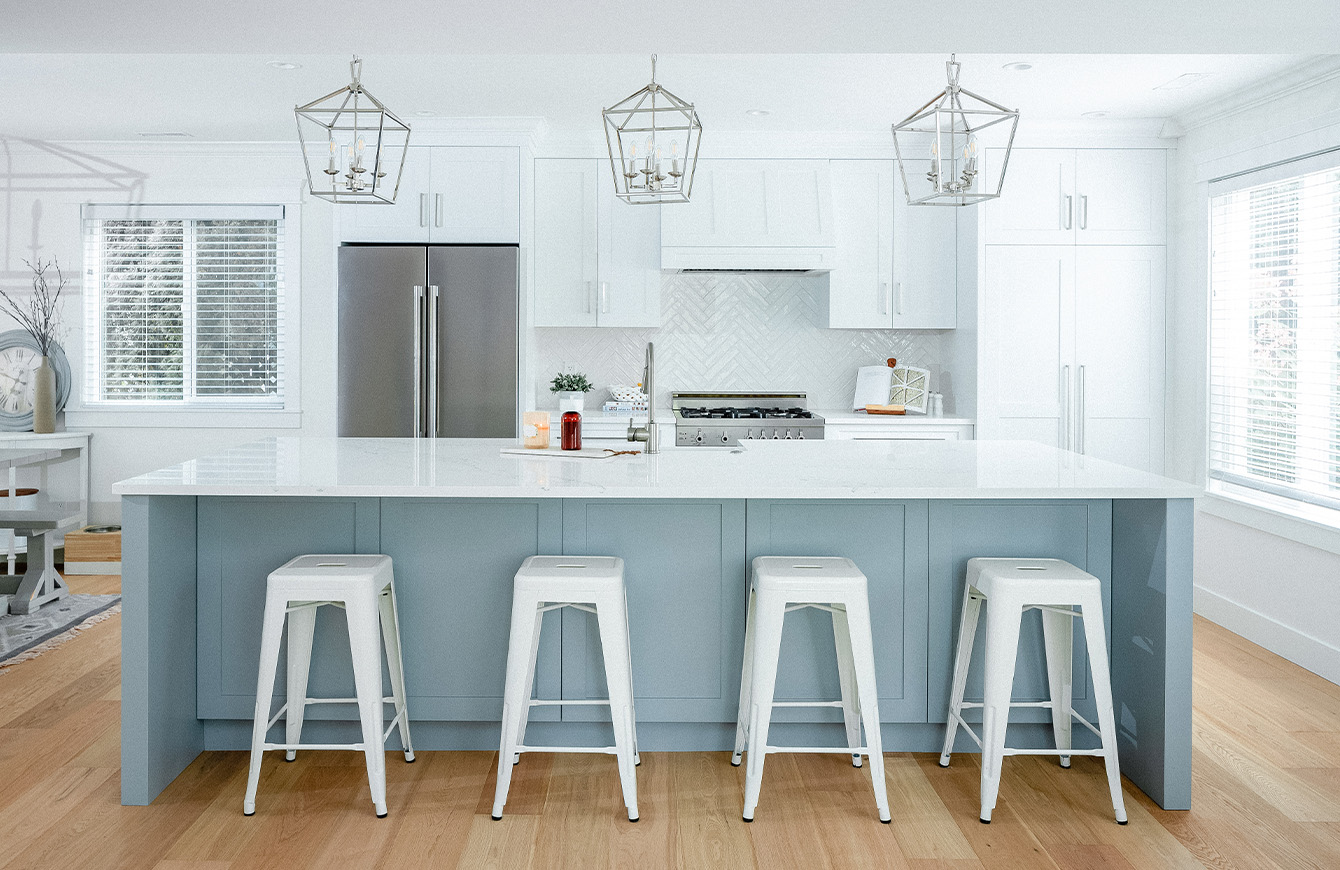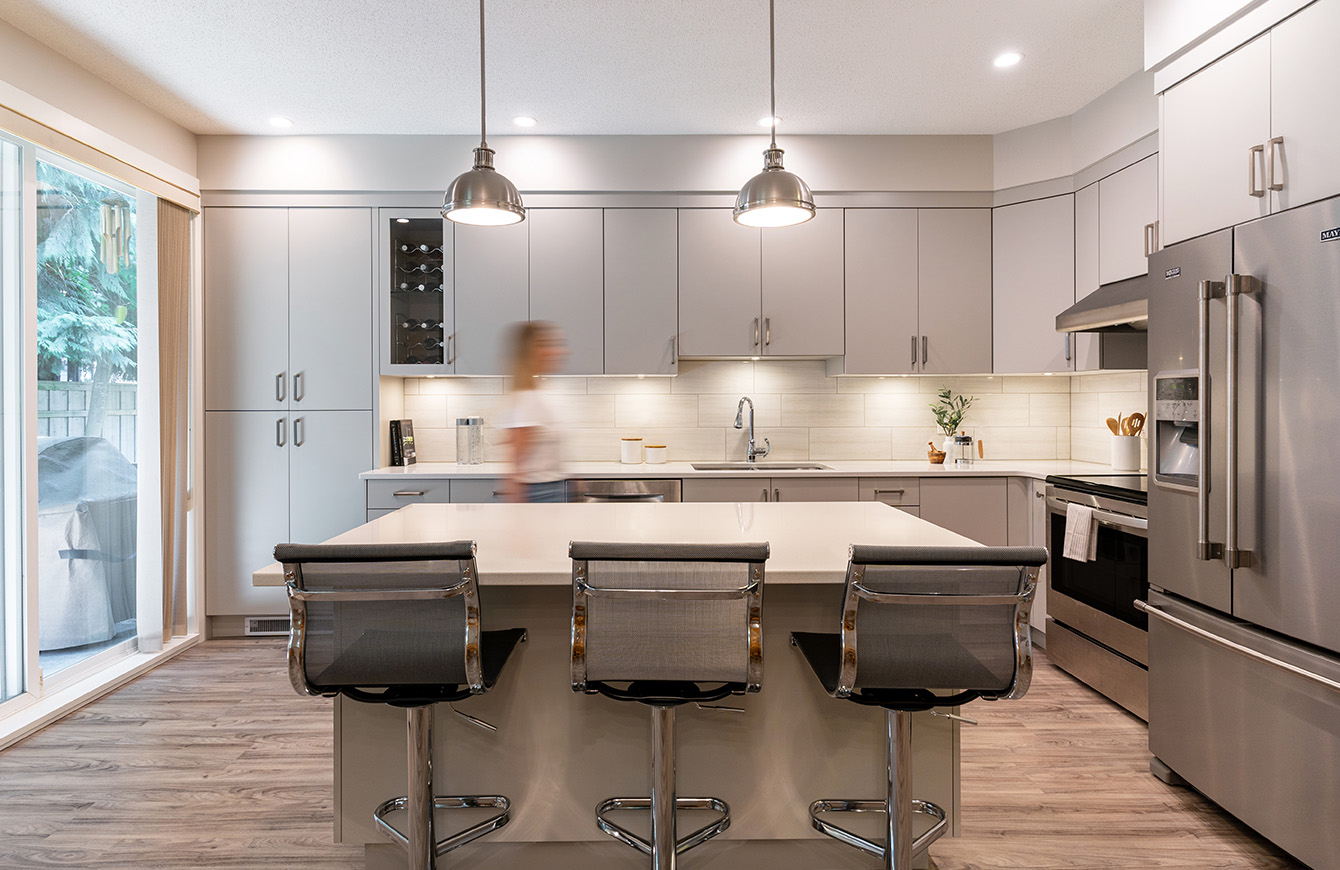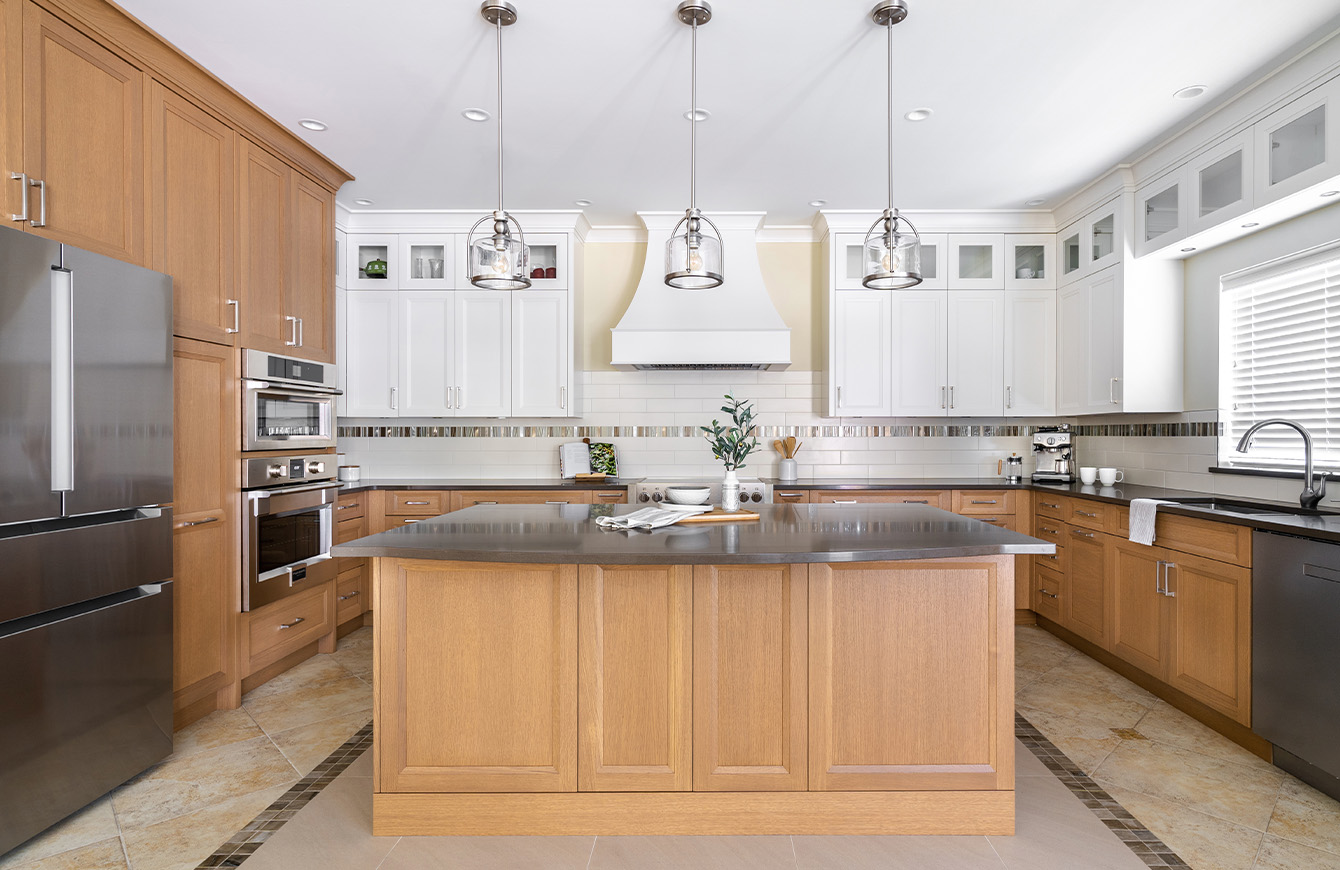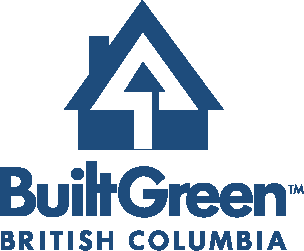Space 18
Discover our revitalized modern farmhouse in Langley! We’ve transformed the main floor into a stunning, open-concept space with a relocated kitchen. Enjoy abundant natural light through new windows, and gather around the light blue island with sleek white countertops. Classic white shaker cabinets feature modern silver hardware and a chic herringbone backsplash. With a chef’s dream stove and cozy living areas, it’s the perfect spot for family and friends!










